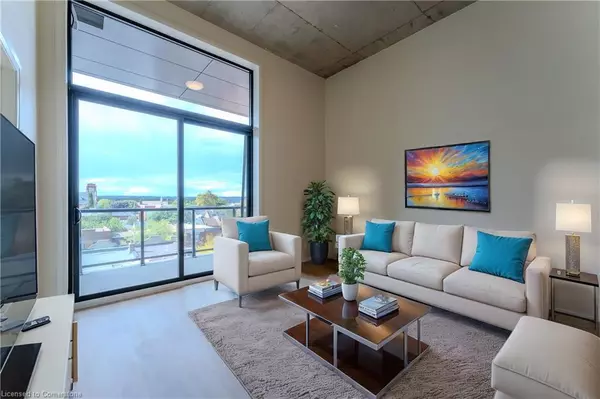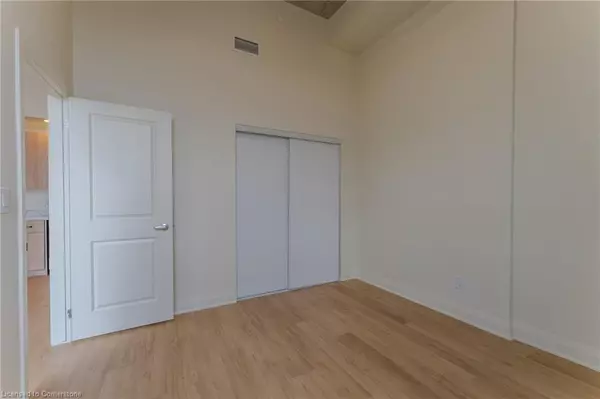
11 Robert Street #504 Hamilton, ON L8L 2N8
1 Bed
1 Bath
538 SqFt
UPDATED:
12/04/2024 04:05 PM
Key Details
Property Type Single Family Home, Condo
Sub Type Condo/Apt Unit
Listing Status Active
Purchase Type For Rent
Square Footage 538 sqft
MLS Listing ID 40660976
Style 1 Storey/Apt
Bedrooms 1
Full Baths 1
Abv Grd Liv Area 538
Originating Board Hamilton - Burlington
Year Built 2024
Property Description
Location
Province ON
County Hamilton
Area 14 - Hamilton Centre
Zoning H
Direction Between James St N and Hughson St
Rooms
Basement None
Kitchen 1
Interior
Interior Features Separate Hydro Meters
Heating Electric, Heat Pump
Cooling Central Air
Fireplace No
Appliance Built-in Microwave, Dishwasher, Dryer, Refrigerator, Stove, Washer
Laundry In-Suite
Exterior
Exterior Feature Private Entrance
Roof Type Flat
Porch Open
Lot Frontage 51.5
Lot Depth 125.0
Garage No
Building
Lot Description Urban, Arts Centre, Hospital, Library, Marina, Park, Place of Worship, Public Transit, Rec./Community Centre, Schools
Faces Between James St N and Hughson St
Foundation Poured Concrete
Sewer Sewer (Municipal)
Water Municipal
Architectural Style 1 Storey/Apt
Structure Type Brick,Stucco
New Construction No
Others
Senior Community No
Tax ID 171610026
Ownership Freehold/None

GET MORE INFORMATION





