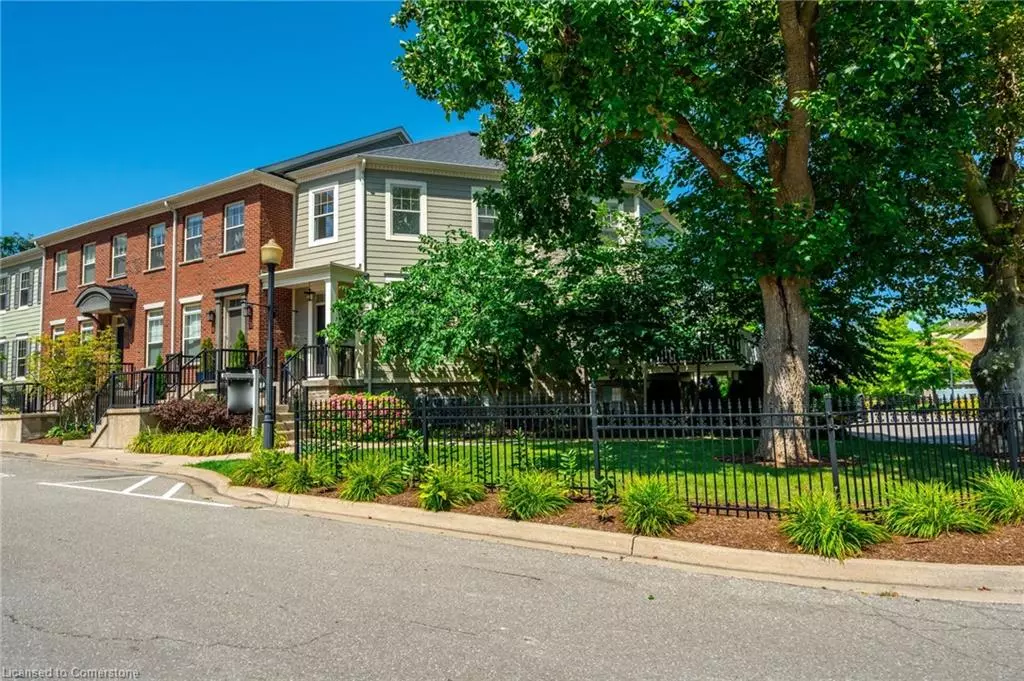
27 Willow Bank Common St. Catharines, ON L2S 4C8
3 Beds
3 Baths
1,963 SqFt
UPDATED:
11/03/2024 09:02 PM
Key Details
Property Type Townhouse
Sub Type Row/Townhouse
Listing Status Active
Purchase Type For Sale
Square Footage 1,963 sqft
Price per Sqft $445
MLS Listing ID 40661064
Style Two Story
Bedrooms 3
Full Baths 2
Half Baths 1
HOA Fees $345/mo
HOA Y/N Yes
Abv Grd Liv Area 1,963
Originating Board Hamilton - Burlington
Year Built 2016
Annual Tax Amount $6,207
Property Description
within the exclusive Village on the Twelve community. Surrounded by lush gardens and set along the Twelve
Mile Creek and Merritt Trail, this award-winning neighbourhood boasts exquisite homes. Step inside and be
captivated by the abundant natural light streaming through large transom windows, highlighting the
gleaming hardwood floors. The open floor plan features a stylish living room with a gas fireplace, a spacious
dining room with a walk-out, and a gourmet kitchen equipped with a center island, Cambria Quartz
countertops, under-cabinet lighting, stainless steel appliances, and a convenient walk-in pantry. The second
floor boasts a luxurious primary suite, complete with a walk-in closet and a spa-inspired ensuite bathroom
featuring a glass and tile shower with dual sinks, and heated floors. The second level also includes two
additional bedrooms and an elegant 4-piece bathroom. The lower level offers ample space for you to
customize additional living areas to suit your lifestyle, along with plenty of storage and access to the double
car garage. This superb home is ideal for those seeking a lifestyle and experience as much as a forever home.
Located minutes away from parks, shopping, schools, St. Catharines General Hospital and highway access.
Call today to schedule a private showing!
Location
Province ON
County Niagara
Area St. Catharines
Zoning R3-19
Direction Martindale Rd. to Willow Bank Common
Rooms
Basement Separate Entrance, Partial, Partially Finished
Kitchen 1
Interior
Interior Features Central Vacuum, Air Exchanger
Heating Forced Air, Natural Gas
Cooling Central Air
Fireplaces Type Gas
Fireplace Yes
Window Features Window Coverings
Appliance Built-in Microwave, Dishwasher, Dryer, Gas Oven/Range, Gas Stove, Hot Water Tank Owned, Refrigerator, Stove, Washer
Laundry In-Suite
Exterior
Parking Features Attached Garage, Garage Door Opener, Interlock, Owned
Garage Spaces 2.0
Pool None
Waterfront Description Lake/Pond
Roof Type Asphalt Shing
Porch Terrace
Lot Frontage 39.0
Garage Yes
Building
Lot Description Urban, Rectangular, Arts Centre, Beach, Cul-De-Sac, Near Golf Course, Hospital, Library, Marina, Place of Worship, Quiet Area, Ravine, Rec./Community Centre, Schools
Faces Martindale Rd. to Willow Bank Common
Foundation Poured Concrete
Sewer Sewer (Municipal)
Water Municipal
Architectural Style Two Story
Structure Type Aluminum Siding
New Construction No
Schools
Elementary Schools Grapeview Public School, Jeanne Sauve French Immersion, Saint Theresa Catholic Elementary School
High Schools Sir Winston Churchill, St. Catharines Collegiate
Others
HOA Fee Include Common Elements,Parking,Other
Senior Community No
Tax ID 469410004
Ownership Condominium

GET MORE INFORMATION





