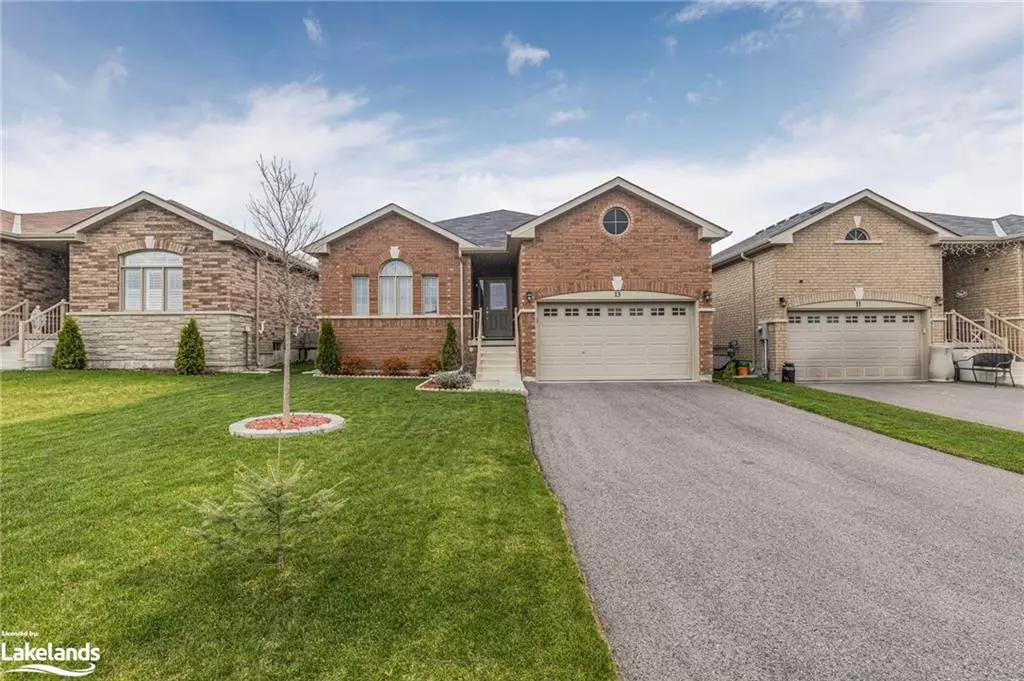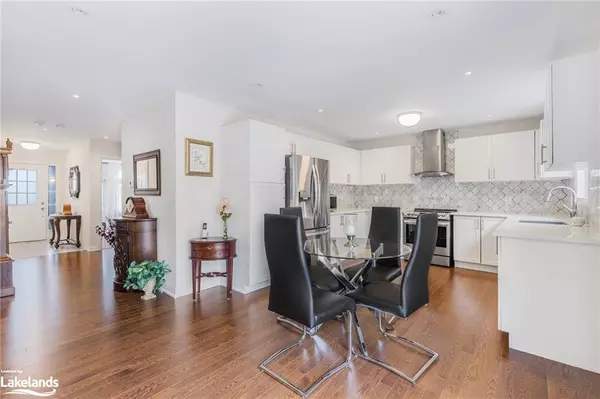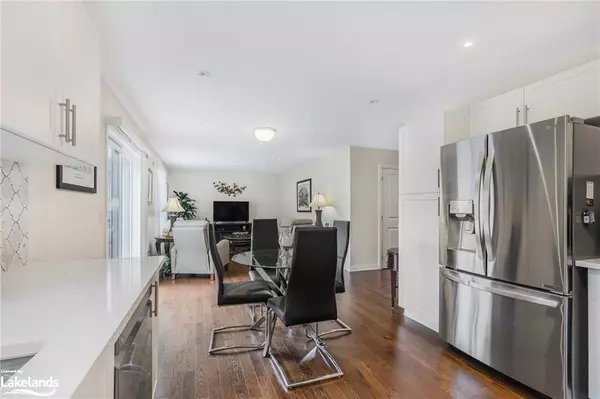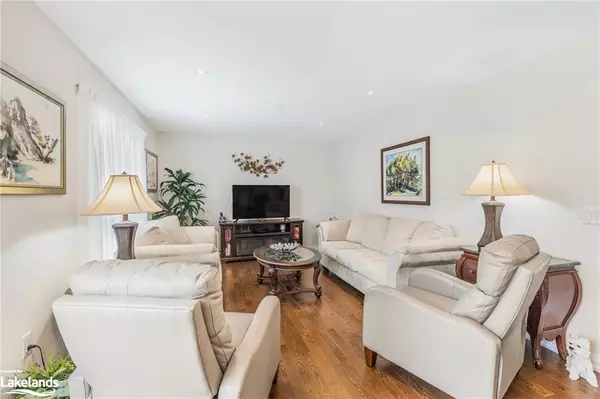
13 Hewson Street Penetang, ON L9M 0V7
3 Beds
2 Baths
1,250 SqFt
UPDATED:
10/26/2024 05:31 PM
Key Details
Property Type Single Family Home
Sub Type Detached
Listing Status Active
Purchase Type For Sale
Square Footage 1,250 sqft
Price per Sqft $607
MLS Listing ID 40660644
Style Bungalow
Bedrooms 3
Full Baths 1
Half Baths 1
Abv Grd Liv Area 1,850
Originating Board The Lakelands
Year Built 2020
Annual Tax Amount $3,538
Property Description
Location
Province ON
County Simcoe County
Area Penetanguishene
Zoning R1
Direction Take Thompson Rd. W. From HWY 93. Turn Right On Hewson St. To Number 13 (Sign On).
Rooms
Basement Full, Partially Finished
Kitchen 1
Interior
Interior Features High Speed Internet, Air Exchanger, Auto Garage Door Remote(s)
Heating Forced Air, Natural Gas
Cooling Central Air
Fireplace No
Window Features Window Coverings
Appliance Instant Hot Water, Dishwasher, Dryer, Refrigerator, Stove, Washer
Laundry Main Level
Exterior
Exterior Feature Landscaped, Privacy
Parking Features Attached Garage, Garage Door Opener, Asphalt, Inside Entry
Garage Spaces 2.0
Utilities Available Cell Service, Garbage/Sanitary Collection, Natural Gas Connected, Recycling Pickup
Roof Type Asphalt Shing
Porch Deck
Lot Frontage 44.29
Lot Depth 114.24
Garage Yes
Building
Lot Description Urban, Beach, Hospital, Landscaped, Library, Marina, Park, Quiet Area, Schools, Trails
Faces Take Thompson Rd. W. From HWY 93. Turn Right On Hewson St. To Number 13 (Sign On).
Foundation Concrete Perimeter
Sewer Sewer (Municipal)
Water Municipal
Architectural Style Bungalow
Structure Type Brick
New Construction No
Others
Senior Community No
Tax ID 584050863
Ownership Freehold/None

GET MORE INFORMATION





