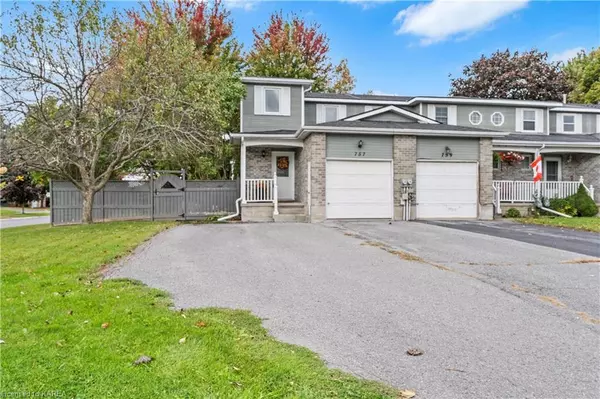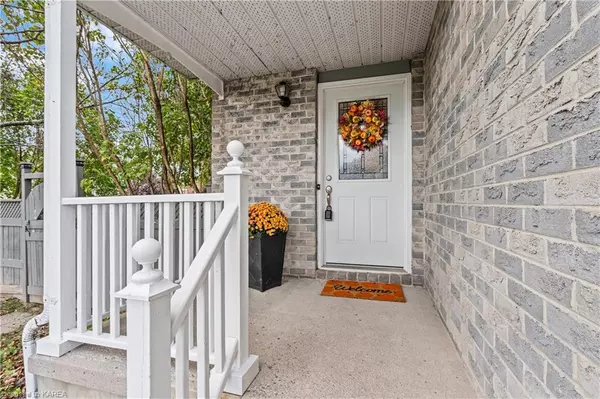
757 Littlestone Crescent Kingston, ON K7M 8L9
2 Beds
3 Baths
1,147 SqFt
UPDATED:
10/12/2024 08:41 PM
Key Details
Property Type Townhouse
Sub Type Row/Townhouse
Listing Status Active
Purchase Type For Sale
Square Footage 1,147 sqft
Price per Sqft $434
MLS Listing ID 40660682
Style Two Story
Bedrooms 2
Full Baths 1
Half Baths 2
Abv Grd Liv Area 1,147
Originating Board Kingston
Annual Tax Amount $3,153
Property Description
Location
Province ON
County Frontenac
Area Kingston
Zoning R1
Direction Waterloo Village. Take either Taylor Kid or Centennial to Daviss Dr. Corner of Davis Drive and Littlestone Cres.
Rooms
Basement Full, Finished
Kitchen 1
Interior
Interior Features Other
Heating Forced Air
Cooling Central Air
Fireplace No
Appliance Dishwasher, Dryer, Refrigerator, Stove, Washer
Laundry In Basement
Exterior
Parking Features Attached Garage
Garage Spaces 1.0
Utilities Available Cell Service, Electricity Available, High Speed Internet Avail, Phone Available
Roof Type Asphalt Shing
Lot Frontage 42.0
Lot Depth 115.0
Garage Yes
Building
Lot Description Urban, Other
Faces Waterloo Village. Take either Taylor Kid or Centennial to Daviss Dr. Corner of Davis Drive and Littlestone Cres.
Foundation Block
Sewer Sewer (Municipal)
Water Municipal
Architectural Style Two Story
New Construction No
Others
Senior Community No
Tax ID 362660624
Ownership Freehold/None

GET MORE INFORMATION





