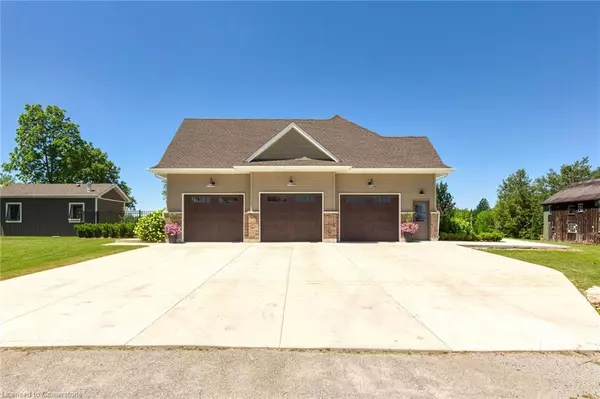
42 Parsonage Road Ancaster, ON N3T 5M1
3 Beds
2 Baths
2,923 SqFt
UPDATED:
12/09/2024 05:50 PM
Key Details
Property Type Single Family Home
Sub Type Detached
Listing Status Active
Purchase Type For Sale
Square Footage 2,923 sqft
Price per Sqft $769
MLS Listing ID 40659610
Style Bungaloft
Bedrooms 3
Full Baths 2
Abv Grd Liv Area 2,923
Originating Board Hamilton - Burlington
Year Built 2020
Annual Tax Amount $9,920
Lot Size 1.250 Acres
Acres 1.25
Property Description
Location
Province ON
County Hamilton
Area 42 - Ancaster
Zoning A1
Direction Jerseyville Rd W, turn left on Parsonage Rd
Rooms
Other Rooms Shed(s)
Basement Walk-Up Access, Full, Unfinished, Sump Pump
Kitchen 1
Interior
Interior Features Central Vacuum
Heating Forced Air, Natural Gas
Cooling Central Air
Fireplaces Type Family Room, Gas
Fireplace Yes
Appliance Water Heater Owned, Water Purifier, Dishwasher, Dryer, Gas Oven/Range, Hot Water Tank Owned, Microwave, Range Hood, Refrigerator, Washer
Laundry In-Suite, Main Level
Exterior
Exterior Feature Landscaped
Parking Features Attached Garage, Garage Door Opener, Concrete, Inside Entry
Garage Spaces 3.0
Pool In Ground
View Y/N true
View Garden, Pool, Trees/Woods
Roof Type Asphalt Shing
Street Surface Paved
Porch Porch
Lot Frontage 396.0
Garage Yes
Building
Lot Description Rural, Irregular Lot, Near Golf Course, Landscaped, Quiet Area, Rail Access
Faces Jerseyville Rd W, turn left on Parsonage Rd
Foundation Poured Concrete
Sewer Septic Tank
Water Cistern
Architectural Style Bungaloft
Structure Type Stone,Other
New Construction No
Schools
Elementary Schools Spring Valley Jk-8, St Joachim
High Schools Ancaster High, Bishop Tonnos
Others
Senior Community No
Tax ID 174070161
Ownership Freehold/None

GET MORE INFORMATION





