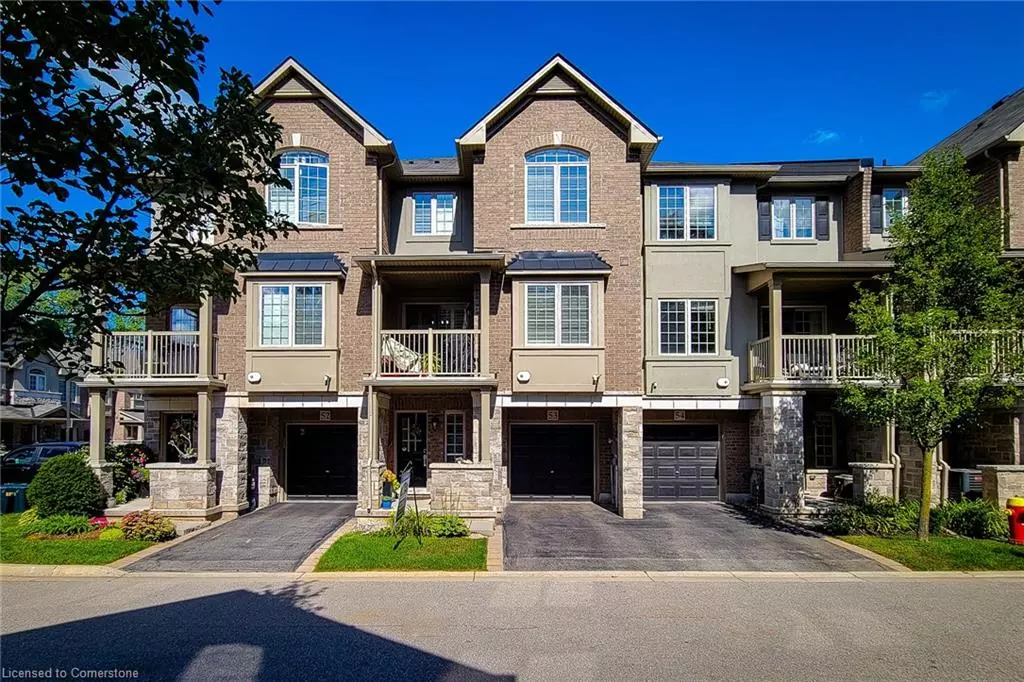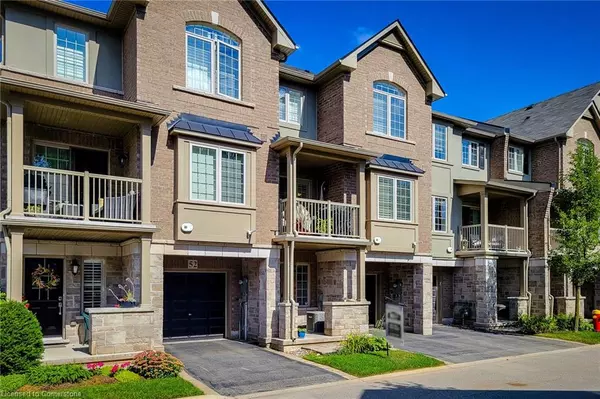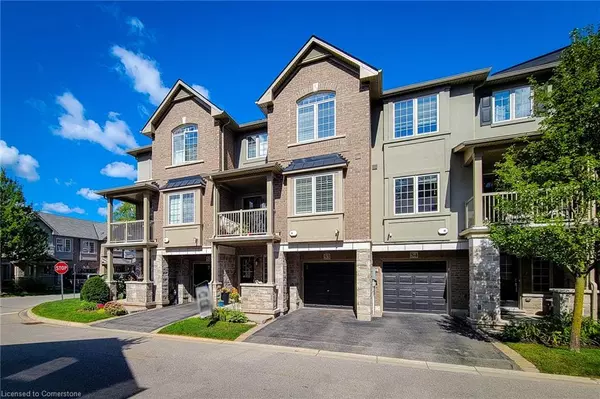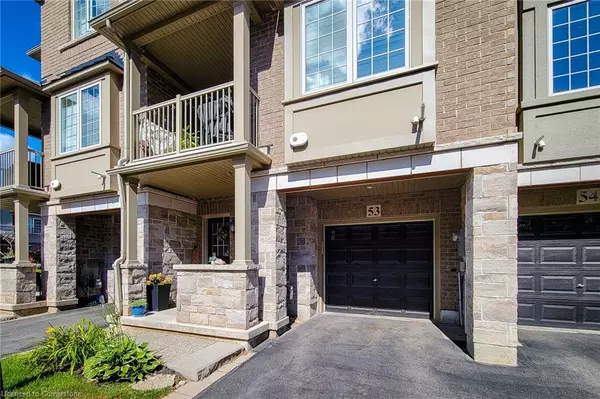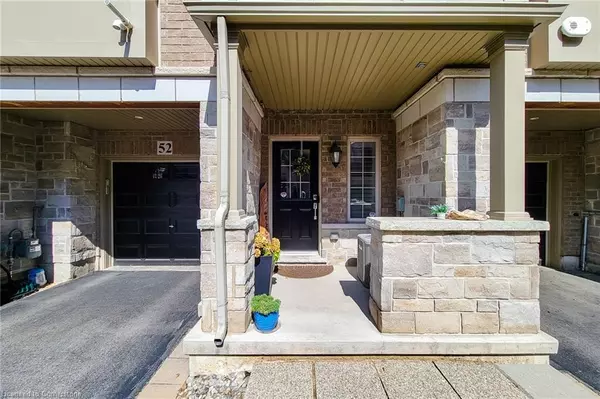
2086 Ghent Avenue #53 Burlington, ON L7B 0E1
2 Beds
2 Baths
1,370 SqFt
UPDATED:
12/09/2024 09:54 PM
Key Details
Property Type Townhouse
Sub Type Row/Townhouse
Listing Status Active Under Contract
Purchase Type For Sale
Square Footage 1,370 sqft
Price per Sqft $583
MLS Listing ID 40660629
Style 3 Storey
Bedrooms 2
Full Baths 1
Half Baths 1
HOA Fees $214/mo
HOA Y/N Yes
Abv Grd Liv Area 1,370
Originating Board Hamilton - Burlington
Year Built 2014
Annual Tax Amount $3,966
Property Description
Location
Province ON
County Halton
Area 30 - Burlington
Zoning Res
Direction Brant & Ghent
Rooms
Basement None
Kitchen 1
Interior
Interior Features Auto Garage Door Remote(s)
Heating Forced Air, Natural Gas
Cooling Central Air
Fireplace No
Laundry In-Suite
Exterior
Parking Features Attached Garage, Garage Door Opener, Built-In, Mutual/Shared
Garage Spaces 1.0
Roof Type Asphalt Shing
Porch Open
Garage Yes
Building
Lot Description Urban, Hospital, Library, Park, Place of Worship, Public Transit, Rec./Community Centre, Schools
Faces Brant & Ghent
Foundation Poured Concrete
Sewer Sewer (Municipal)
Water Municipal
Architectural Style 3 Storey
Structure Type Stone,Stucco
New Construction No
Others
HOA Fee Include Insurance,Common Elements,Parking
Senior Community No
Tax ID 259410025
Ownership Condominium

GET MORE INFORMATION

