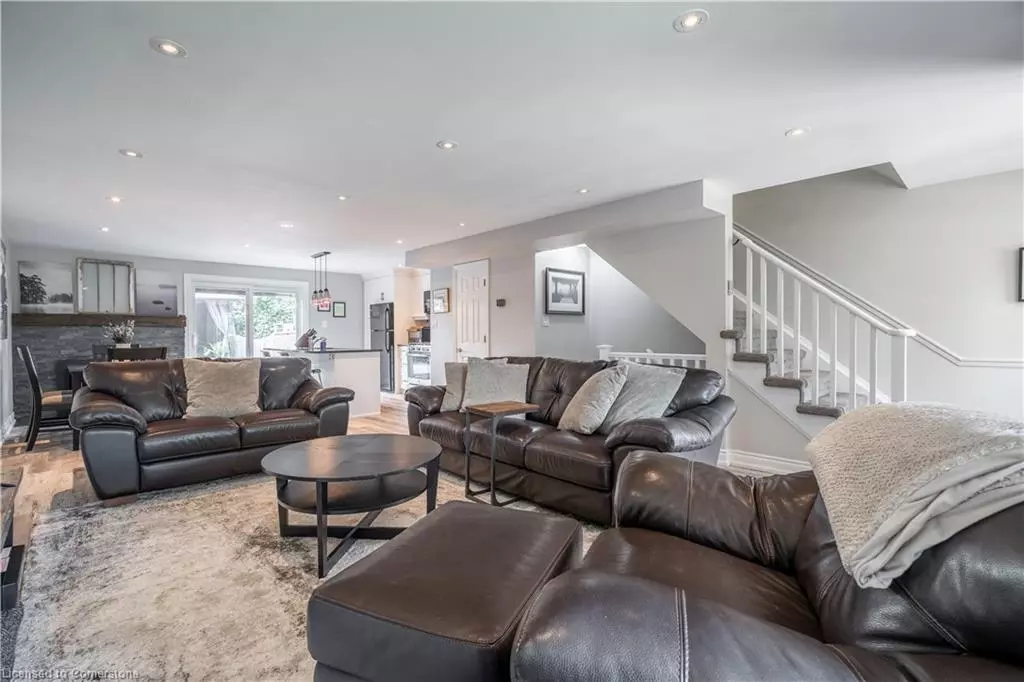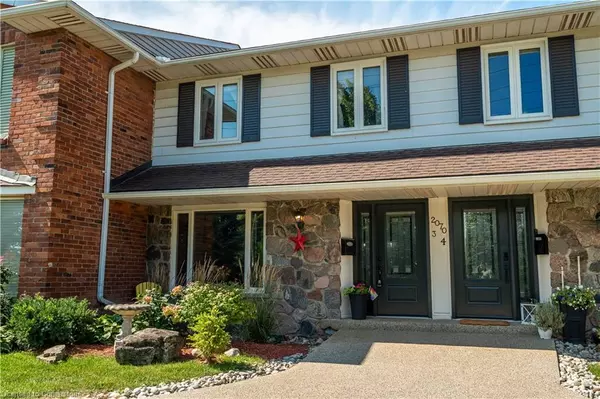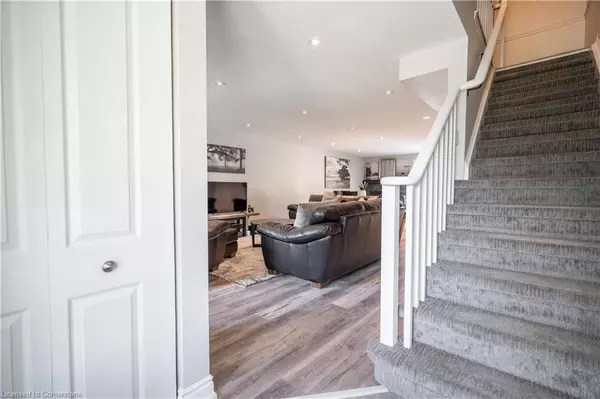
2070 Brant Street #3 Burlington, ON L7P 3A6
3 Beds
3 Baths
1,400 SqFt
UPDATED:
11/17/2024 09:04 PM
Key Details
Property Type Townhouse
Sub Type Row/Townhouse
Listing Status Active
Purchase Type For Sale
Square Footage 1,400 sqft
Price per Sqft $549
MLS Listing ID 40660420
Style Two Story
Bedrooms 3
Full Baths 2
Half Baths 1
HOA Fees $625/mo
HOA Y/N Yes
Abv Grd Liv Area 1,400
Originating Board Hamilton - Burlington
Year Built 1974
Annual Tax Amount $2,956
Property Description
Location
Province ON
County Halton
Area 34 - Burlington
Zoning RL6
Direction Brant St North of Tyandaga Park Drive
Rooms
Basement Full, Partially Finished
Kitchen 2
Interior
Interior Features None
Heating Forced Air
Cooling Central Air
Fireplaces Number 1
Fireplaces Type Gas
Fireplace Yes
Window Features Window Coverings
Appliance Dishwasher, Dryer, Stove, Washer
Laundry In-Suite
Exterior
Exterior Feature Awning(s), Landscaped, Recreational Area
Parking Features Exclusive, Inside Entry
Garage Spaces 1.0
Utilities Available Natural Gas Connected
Roof Type Asphalt Shing
Handicap Access Multiple Entrances, Open Floor Plan
Garage No
Building
Lot Description Urban, Ample Parking, Near Golf Course, Highway Access, Hospital, Library, Major Highway, Park, Place of Worship, Public Parking, Public Transit, Rec./Community Centre, School Bus Route, Schools, Shopping Nearby
Faces Brant St North of Tyandaga Park Drive
Foundation Poured Concrete
Sewer Sewer (Municipal)
Water Municipal
Architectural Style Two Story
Structure Type Aluminum Siding,Brick,Metal/Steel Siding,Vinyl Siding
New Construction No
Schools
Elementary Schools Paul A. Fisher/Brant Hills/Clarksdale/St. Gabriel
High Schools M.M Robinson/Notre Dame
Others
HOA Fee Include Water,Building Ins, Commn Elem, Ext Main, Parking, Watr
Senior Community No
Tax ID 080150009
Ownership Condominium

GET MORE INFORMATION





