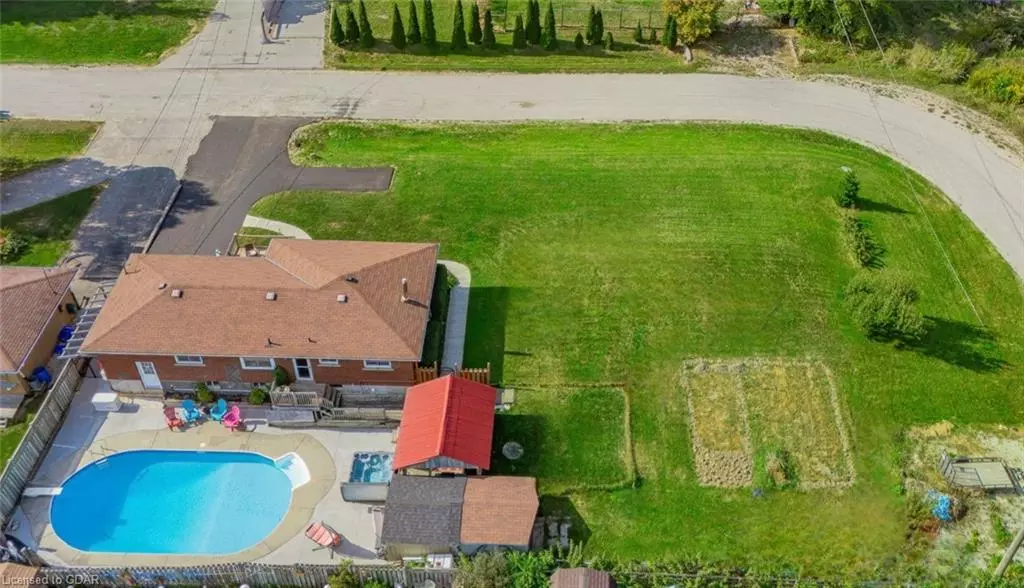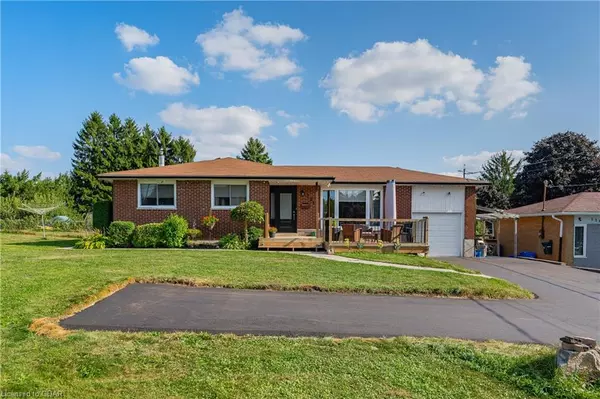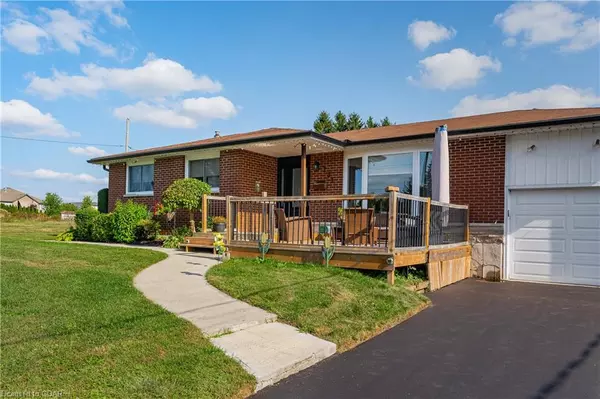
231 Chambers Crescent Fergus, ON N1M 3E4
2 Beds
2 Baths
1,020 SqFt
UPDATED:
11/16/2024 05:08 AM
Key Details
Property Type Single Family Home
Sub Type Detached
Listing Status Active
Purchase Type For Sale
Square Footage 1,020 sqft
Price per Sqft $833
MLS Listing ID 40659934
Style Bungalow
Bedrooms 2
Full Baths 2
Abv Grd Liv Area 2,003
Originating Board Guelph & District
Year Built 1976
Annual Tax Amount $3,763
Lot Size 0.360 Acres
Acres 0.36
Property Description
Location
Province ON
County Wellington
Area Centre Wellington
Zoning R1A
Direction Left off Guelph Street onto Chambers Cres.
Rooms
Other Rooms Gazebo, Shed(s)
Basement Full, Finished, Sump Pump
Kitchen 1
Interior
Interior Features Auto Garage Door Remote(s), Ceiling Fan(s), Floor Drains, Sewage Pump
Heating Baseboard, Fireplace-Gas, Heat Pump
Cooling Ductless, Wall Unit(s)
Fireplaces Number 1
Fireplaces Type Family Room, Gas
Fireplace Yes
Window Features Window Coverings
Appliance Water Heater, Water Softener, Dishwasher, Dryer, Gas Oven/Range, Gas Stove, Refrigerator, Washer
Laundry Gas Dryer Hookup, In Basement, Washer Hookup
Exterior
Parking Features Attached Garage, Garage Door Opener, Asphalt
Garage Spaces 1.0
Fence Fence - Partial
Pool In Ground
Roof Type Asphalt Shing,Shingle
Porch Deck, Patio, Porch
Lot Frontage 150.0
Lot Depth 104.28
Garage Yes
Building
Lot Description Urban, Rectangular, Ample Parking, Business Centre, Corner Lot, Dog Park, City Lot, Highway Access, Hospital, Library, Major Highway, Open Spaces, Park, Place of Worship, Playground Nearby, Quiet Area, Rec./Community Centre, School Bus Route, Schools, Shopping Nearby, Trails
Faces Left off Guelph Street onto Chambers Cres.
Foundation Concrete Perimeter, Poured Concrete
Sewer Septic Tank
Water Drilled Well
Architectural Style Bungalow
Structure Type Brick,Concrete,Shingle Siding,Vinyl Siding
New Construction No
Schools
Elementary Schools J.D. Hogarth P.S. , James Mcqueen P.S.
High Schools C.W..H.S.
Others
Senior Community No
Tax ID 715000059
Ownership Freehold/None

GET MORE INFORMATION





