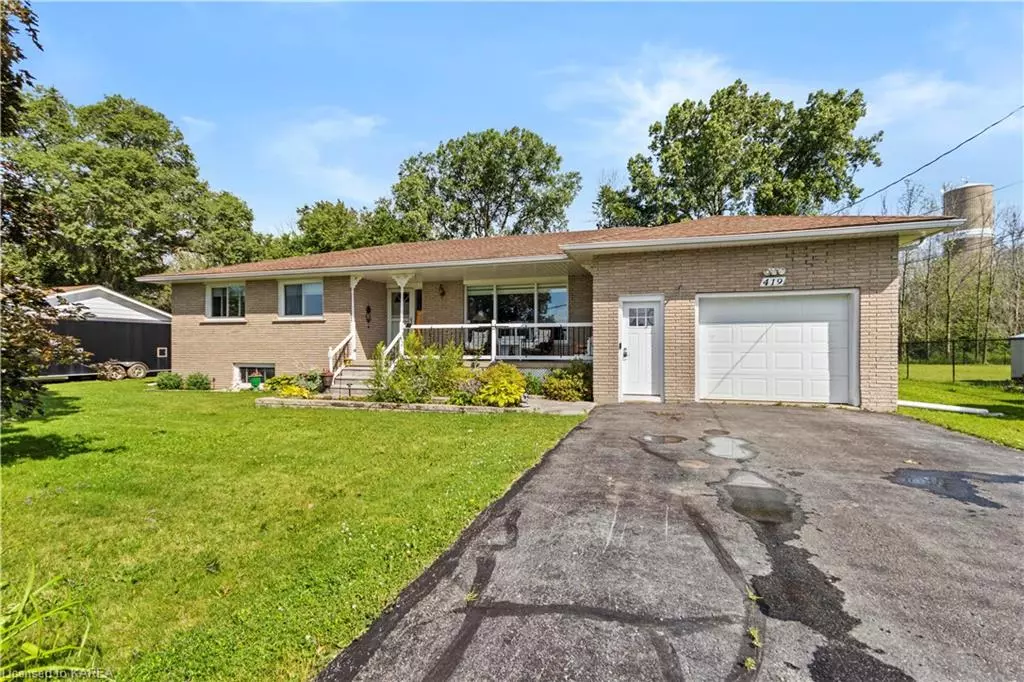
419 Shane Street Odessa, ON K0H 2H0
2 Beds
2 Baths
1,743 SqFt
UPDATED:
10/12/2024 08:40 PM
Key Details
Property Type Single Family Home
Sub Type Detached
Listing Status Active
Purchase Type For Sale
Square Footage 1,743 sqft
Price per Sqft $329
MLS Listing ID 40659248
Style Bungalow
Bedrooms 2
Full Baths 1
Half Baths 1
Abv Grd Liv Area 1,743
Originating Board Kingston
Annual Tax Amount $4,102
Lot Size 0.419 Acres
Acres 0.419
Property Description
Location
Province ON
County Lennox And Addington
Area Loyalist
Zoning RESIDENTIAL
Direction Main Street to Shane Street.
Rooms
Basement Full, Unfinished
Kitchen 1
Interior
Interior Features None
Heating Electric, Fireplace(s), Forced Air, Natural Gas
Cooling Central Air
Fireplace Yes
Exterior
Parking Features Attached Garage
Garage Spaces 1.0
Roof Type Asphalt
Lot Frontage 94.77
Lot Depth 194.55
Garage Yes
Building
Lot Description Urban, None
Faces Main Street to Shane Street.
Foundation Block
Sewer Septic Tank
Water Drilled Well
Architectural Style Bungalow
New Construction No
Others
Senior Community No
Tax ID 451220043
Ownership Freehold/None

GET MORE INFORMATION





