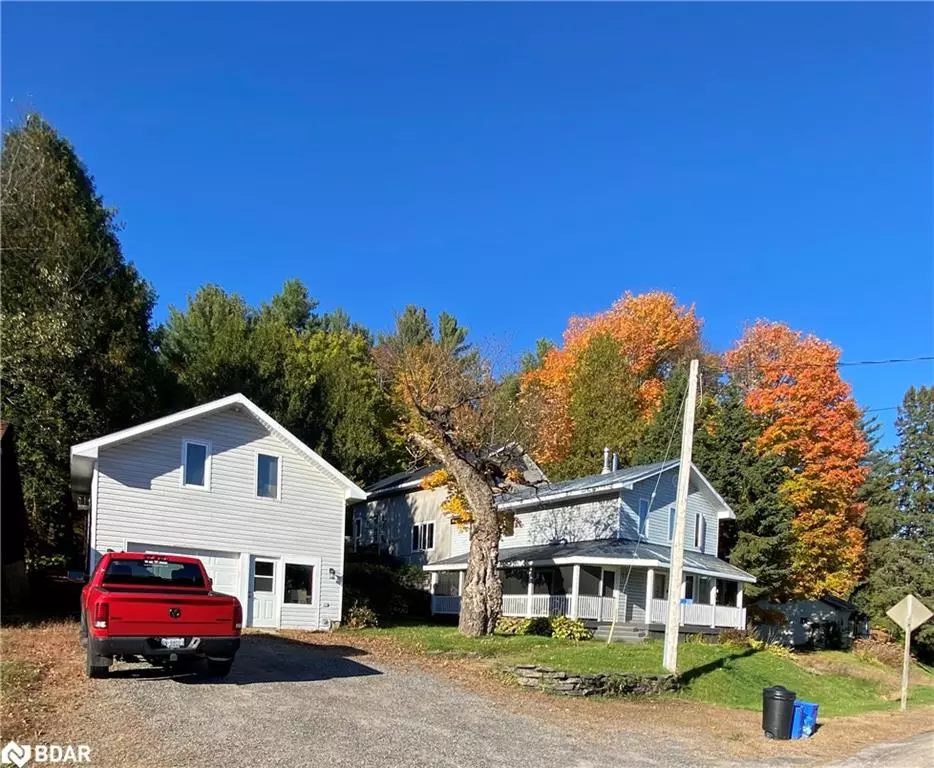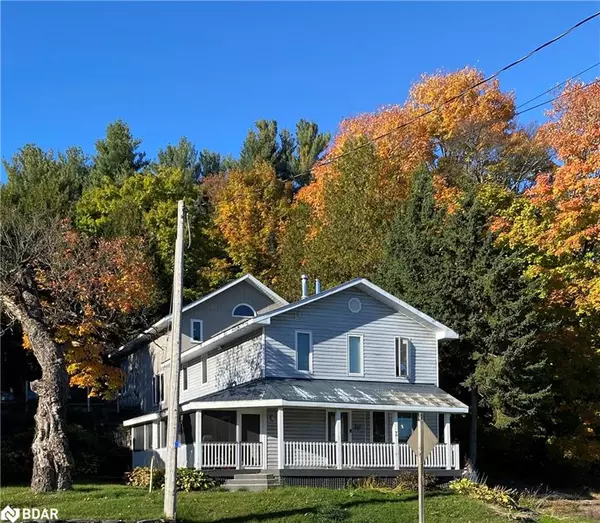206 Highway 141 Highway Utterson, ON P0B 1M0
3 Beds
2 Baths
2,850 SqFt
UPDATED:
12/12/2024 11:26 PM
Key Details
Property Type Single Family Home
Sub Type Detached
Listing Status Active
Purchase Type For Sale
Square Footage 2,850 sqft
Price per Sqft $297
MLS Listing ID 40657288
Style Split Level
Bedrooms 3
Full Baths 1
Half Baths 1
Abv Grd Liv Area 2,850
Originating Board Barrie
Annual Tax Amount $3,151
Property Description
meets the eye! With over 2850 sqft of living space with many upgrades and ample
room for all your needs. Heating system is 4 years old and hot water tank is 3 years
old. This home holds 3 generous bedrooms and 2 bathrooms, providing ample
space for family and guests. The primary bedroom features two walking in closet
for convenience, and ample storage. The main living area features a large
Livingroom, kitchen with updated appliances and dining room with a built-in china
cabinet. Enjoy the natural light in the beautiful screened-in Muskoka room, offering
a serene spot to relax with your morning coffee or unwind with your favourite
evening cocktail. The upstairs living space has beautiful cathedral ceilings. There is
a beautiful wet bar and pool table for entertaining. The next level offers a large
area for entertaining with walkout to a lovely yard. The screened in gazebo and hot
tub offer an ideal space for outdoor entertaining or simply unwinding, surrounded
by the beauty of your mature perennial gardens and pond. There is a partial third
level containing a work out area and equipment. Detached garage provides plenty
of room with two stories of work space, it is great for a home base business. This
property is a rare find, offering the best of both worlds - peaceful country living just
15 minutes from Bracebridge and Huntsville. Whether you're looking to downsize,
upgrade or simply find your forever home, this house has it all. Don't miss out on
the opportunity to own this beautiful piece of paradise. Schedule your viewing today!
Location
Province ON
County Muskoka
Area Huntsville
Zoning RR
Direction Highway 11 to Highway 141 west to SOP.
Rooms
Other Rooms Gazebo, Shed(s)
Basement Partial, Unfinished
Kitchen 1
Interior
Interior Features High Speed Internet
Heating Radiant Floor, Propane, Radiant
Cooling Radiant Floor
Fireplace No
Appliance Bar Fridge, Range, Oven, Water Heater Owned, Dishwasher, Dryer, Refrigerator, Stove, Washer
Laundry Laundry Chute, Main Level
Exterior
Parking Features Detached Garage, Gravel
Garage Spaces 1.0
Utilities Available Cell Service, Electricity Connected, Garbage/Sanitary Collection, Phone Connected
Roof Type Metal
Lot Frontage 95.61
Lot Depth 157.0
Garage Yes
Building
Lot Description Rural, Rectangular, Landscaped, Rec./Community Centre, Schools
Faces Highway 11 to Highway 141 west to SOP.
Foundation Poured Concrete
Sewer Septic Tank
Water Dug Well, Well
Architectural Style Split Level
Structure Type Vinyl Siding
New Construction No
Schools
Elementary Schools Vk Greer/St Maryhuntsville High/St. Dom
High Schools Huntsville High School
Others
Senior Community No
Tax ID 481240148
Ownership Freehold/None
GET MORE INFORMATION





