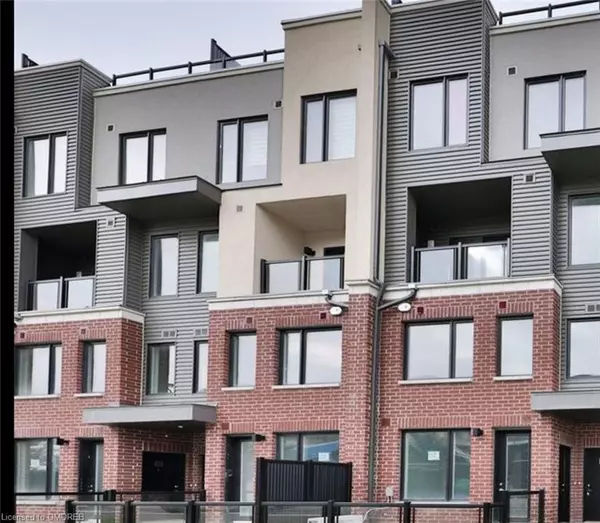
3425 Ridgeway Drive #21 Mississauga, ON L5L 0B4
2 Beds
3 Baths
1,300 SqFt
UPDATED:
10/12/2024 08:40 PM
Key Details
Property Type Condo
Sub Type Condo/Apt Unit
Listing Status Active
Purchase Type For Sale
Square Footage 1,300 sqft
Price per Sqft $600
MLS Listing ID 40657735
Style Two Story
Bedrooms 2
Full Baths 2
Half Baths 1
HOA Fees $320/mo
HOA Y/N Yes
Abv Grd Liv Area 1,300
Originating Board Oakville
Annual Tax Amount $3,200
Property Description
Location
Province ON
County Peel
Area Ms - Mississauga
Zoning C4-73
Direction Burnhamthorpe to Ridgeway
Rooms
Kitchen 1
Interior
Interior Features Other
Heating Forced Air, Natural Gas
Cooling Central Air
Fireplace No
Appliance Dishwasher, Dryer, Microwave, Refrigerator, Stove, Washer
Laundry In-Suite
Exterior
Garage Spaces 1.0
Waterfront No
Roof Type Other
Porch Terrace
Garage Yes
Building
Lot Description Urban, Highway Access, Major Highway
Faces Burnhamthorpe to Ridgeway
Sewer Sewer (Municipal)
Water Municipal
Architectural Style Two Story
New Construction No
Others
Senior Community No
Tax ID 201600041
Ownership Condominium

GET MORE INFORMATION





