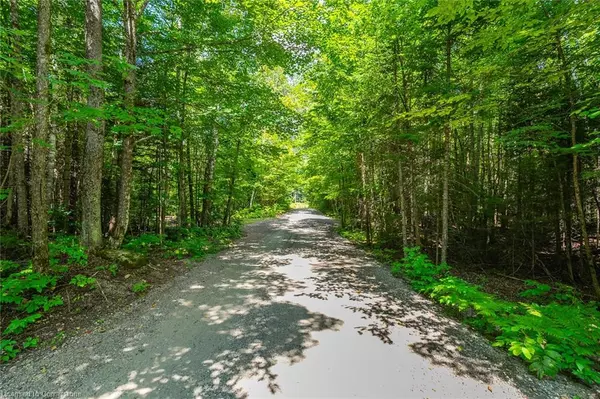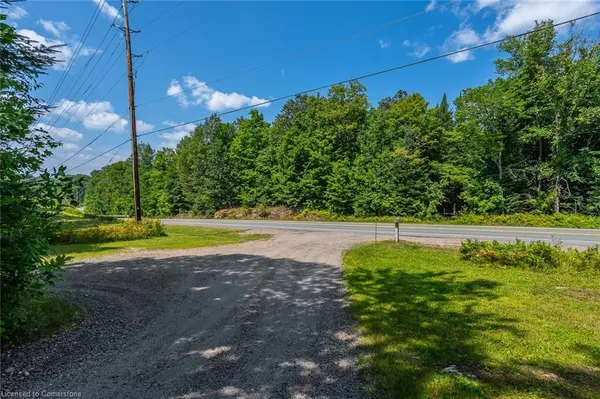
17182 Hwy 118 Haliburton, ON K0S 1S0
4 Beds
3 Baths
1,183 SqFt
UPDATED:
11/22/2024 08:43 PM
Key Details
Property Type Single Family Home
Sub Type Detached
Listing Status Active
Purchase Type For Sale
Square Footage 1,183 sqft
Price per Sqft $726
MLS Listing ID XH4204955
Style Bungalow
Bedrooms 4
Full Baths 3
Abv Grd Liv Area 1,183
Originating Board Hamilton - Burlington
Annual Tax Amount $2,093
Property Description
Location
Province ON
County Haliburton
Area Highlands East
Direction Past the Arena in Haliburton and its a few KMs up on the right side of the 118
Rooms
Basement Full, Finished
Kitchen 1
Interior
Heating Forced Air, Propane
Fireplace No
Exterior
Parking Features Detached Garage, Gravel
Garage Spaces 2.0
Roof Type Asphalt Shing
Lot Frontage 602.56
Lot Depth 773.0
Garage Yes
Building
Lot Description Rural, Rectangular, Library, Park, Schools
Faces Past the Arena in Haliburton and its a few KMs up on the right side of the 118
Foundation Poured Concrete
Sewer Septic Tank
Water Drilled Well
Architectural Style Bungalow
Structure Type Brick
New Construction No
Others
Senior Community No
Tax ID 392320134
Ownership Freehold/None

GET MORE INFORMATION





