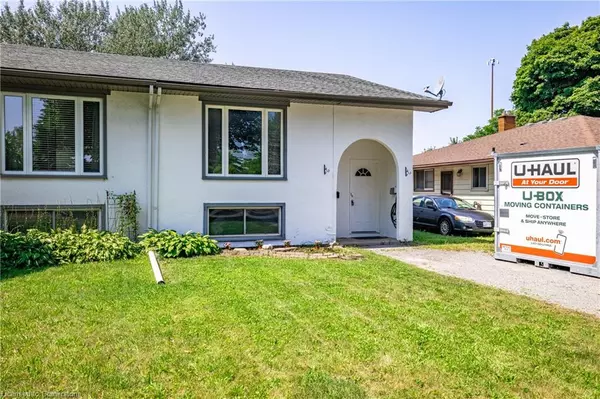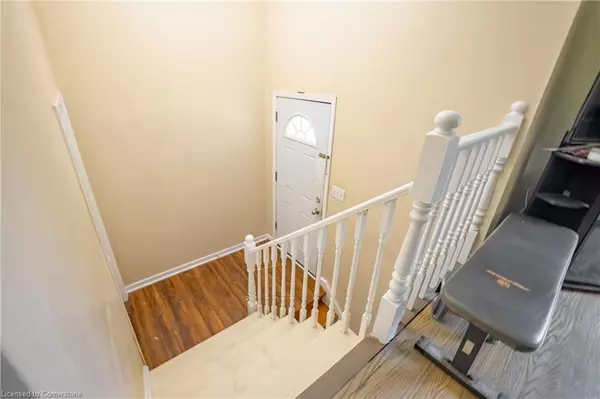
4553 Sussex Drive Niagara Falls, ON L2E 6S1
4 Beds
2 Baths
800 SqFt
UPDATED:
10/16/2024 05:52 AM
Key Details
Property Type Single Family Home
Sub Type Single Family Residence
Listing Status Active
Purchase Type For Sale
Square Footage 800 sqft
Price per Sqft $668
MLS Listing ID XH4202816
Style Bungalow Raised
Bedrooms 4
Full Baths 2
Abv Grd Liv Area 800
Originating Board Hamilton - Burlington
Year Built 1971
Annual Tax Amount $2,560
Property Description
Location
Province ON
County Niagara
Area Niagara Falls
Zoning R2
Direction Dorchester to Freeman, right on Dirdene, Left on Sussex
Rooms
Basement Full, Finished
Kitchen 1
Interior
Heating Forced Air, Natural Gas
Fireplace No
Exterior
Garage Gravel, None
Pool None
Waterfront No
Roof Type Asphalt Shing
Lot Frontage 30.16
Lot Depth 150.76
Parking Type Gravel, None
Garage No
Building
Lot Description Urban, Irregular Lot
Faces Dorchester to Freeman, right on Dirdene, Left on Sussex
Foundation Poured Concrete
Sewer Sewer (Municipal)
Water Municipal
Architectural Style Bungalow Raised
Structure Type Stucco
New Construction No
Others
Senior Community No
Tax ID 644160093
Ownership Freehold/None

GET MORE INFORMATION





