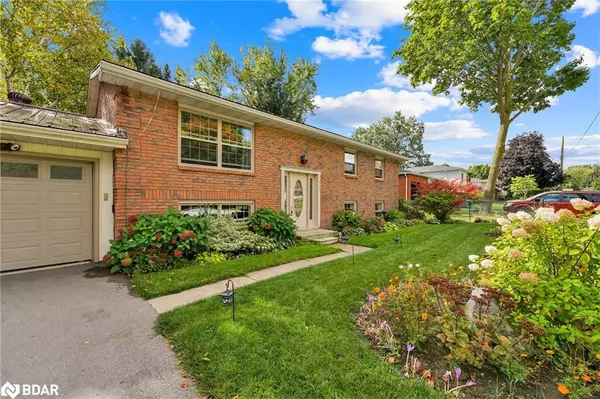
13 Jardine Crescent Creemore, ON L0M 1G0
4 Beds
1 Bath
1,101 SqFt
UPDATED:
12/04/2024 04:40 PM
Key Details
Property Type Single Family Home
Sub Type Detached
Listing Status Active
Purchase Type For Sale
Square Footage 1,101 sqft
Price per Sqft $726
MLS Listing ID 40651548
Style Bungalow Raised
Bedrooms 4
Full Baths 1
Abv Grd Liv Area 1,877
Originating Board Barrie
Year Built 1978
Annual Tax Amount $3,220
Property Description
Location
Province ON
County Simcoe County
Area Clearview
Zoning R
Direction Cty Rd 9 to Jardine Cres
Rooms
Other Rooms Shed(s)
Basement Full, Finished
Kitchen 1
Interior
Heating Forced Air, Natural Gas
Cooling None
Fireplaces Number 1
Fireplaces Type Gas
Fireplace Yes
Appliance Water Heater Owned, Dryer, Hot Water Tank Owned, Refrigerator, Stove, Washer
Laundry Laundry Room
Exterior
Parking Features Attached Garage, Asphalt, Inside Entry
Garage Spaces 1.0
Roof Type Metal
Lot Frontage 75.0
Lot Depth 135.0
Garage Yes
Building
Lot Description Urban, Near Golf Course, Library, Park, Rec./Community Centre, Schools, Shopping Nearby, Trails
Faces Cty Rd 9 to Jardine Cres
Foundation Concrete Perimeter
Sewer Sewer (Municipal)
Water Municipal
Architectural Style Bungalow Raised
Structure Type Brick
New Construction No
Others
Senior Community No
Tax ID 582200130
Ownership Freehold/None

GET MORE INFORMATION





