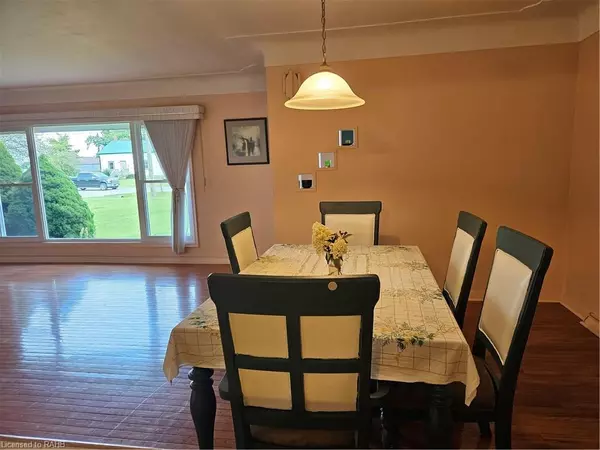
65 Erie Avenue N #Main Floor Fisherville, ON N0A 1G0
3 Beds
1 Bath
1,754 SqFt
UPDATED:
10/16/2024 05:52 AM
Key Details
Property Type Single Family Home
Sub Type Detached
Listing Status Active
Purchase Type For Rent
Square Footage 1,754 sqft
MLS Listing ID XH4202859
Style Bungalow
Bedrooms 3
Full Baths 1
Abv Grd Liv Area 1,754
Originating Board Hamilton - Burlington
Year Built 1957
Property Description
Eat-in kitchen with center island, ample cupboard, and counter space
Sunken family room with custom cabinets and natural gas fireplace
Large living room/dining room with plenty of sunshine. Four-piece bathroom with jacuzzi.
Walking distance to the community center, elementary school, and the best restaurant in town
Close to shopping
Just a 40-minute drive to Hamilton Mountain
Payment Method perfer etransfer
Location
Province ON
County Haldimand
Area Rainham
Direction CONCESSION RD 6 TO ERIE AVE N
Rooms
Basement Full, Finished
Kitchen 1
Interior
Interior Features Carpet Free, Central Vacuum
Heating Forced Air, Natural Gas
Fireplaces Type Gas
Fireplace Yes
Laundry In-Suite
Exterior
Exterior Feature Private Entrance
Garage Asphalt, None
Pool None
Waterfront No
Roof Type Metal
Lot Frontage 100.0
Lot Depth 417.83
Parking Type Asphalt, None
Garage No
Building
Lot Description Rural, Rectangular, Level, Place of Worship, Quiet Area, Schools
Faces CONCESSION RD 6 TO ERIE AVE N
Foundation Concrete Block
Sewer Septic Tank
Water Cistern
Architectural Style Bungalow
Structure Type Brick Front,Vinyl Siding
New Construction No
Schools
Elementary Schools Rainham; St. Stephen'S
High Schools Cayuga Secondary
Others
Senior Community No
Tax ID 382070094
Ownership Freehold/None

GET MORE INFORMATION





