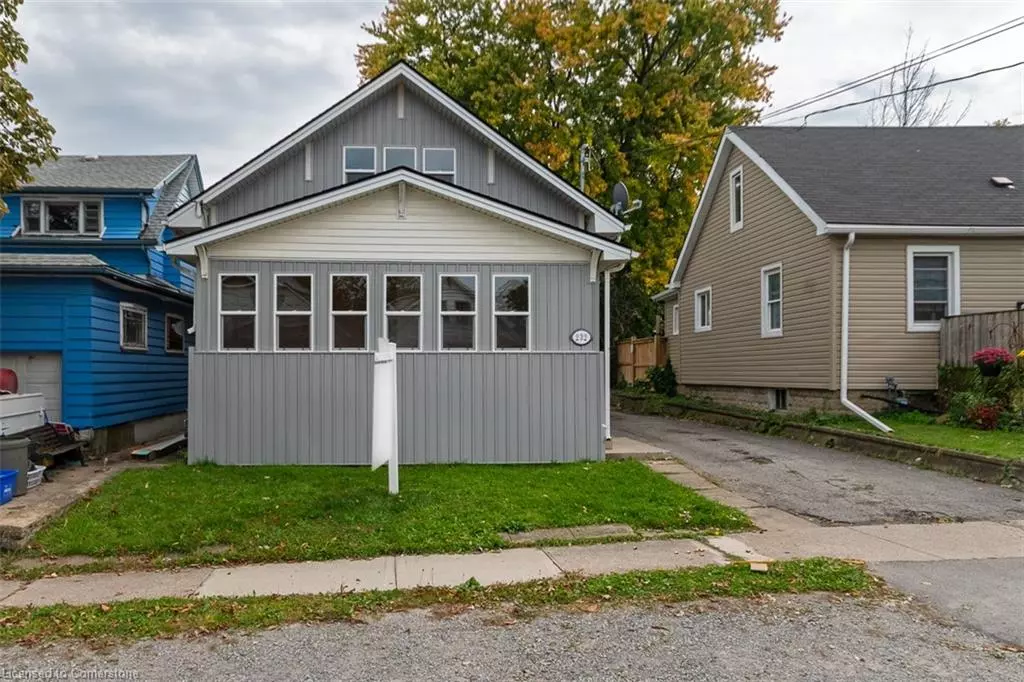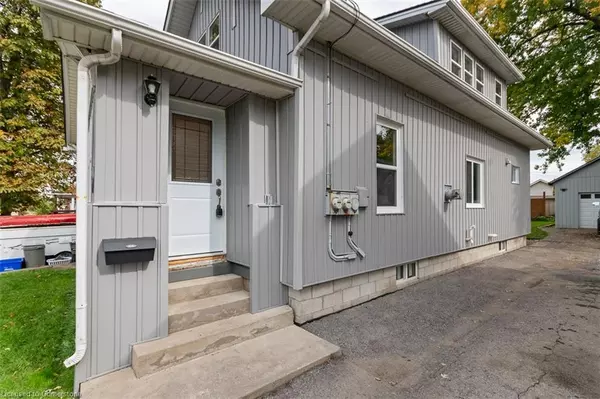
232 Beaver Street Thorold, ON L2V 1C1
1,340 SqFt
UPDATED:
12/02/2024 04:08 PM
Key Details
Property Type Single Family Home
Sub Type Detached
Listing Status Active
Purchase Type For Sale
Square Footage 1,340 sqft
Price per Sqft $395
MLS Listing ID XH4177322
Style Two Story
Abv Grd Liv Area 1,340
Originating Board Hamilton - Burlington
Year Built 1938
Annual Tax Amount $5,526
Property Description
Location
Province ON
County Niagara
Area Thorold
Zoning R2
Direction Clara Street to Beaver Street
Rooms
Basement Separate Entrance, Full, Unfinished, Sump Pump
Interior
Interior Features In-Law Floorplan, Separate Hydro Meters
Heating Forced Air, Natural Gas
Fireplaces Type Gas
Fireplace Yes
Laundry None, In-Suite
Exterior
Parking Features Detached Garage, Asphalt
Garage Spaces 1.0
Pool None
Roof Type Asphalt Shing
Lot Frontage 39.93
Lot Depth 114.41
Garage Yes
Building
Lot Description Urban, Irregular Lot, Park, Public Transit, Schools
Faces Clara Street to Beaver Street
Story 2
Foundation Concrete Block, Poured Concrete
Sewer Sewer (Municipal)
Water Municipal
Architectural Style Two Story
Level or Stories 2
Structure Type Vinyl Siding
New Construction No
Others
Senior Community No
Tax ID 640560145
Ownership Freehold/None

GET MORE INFORMATION





