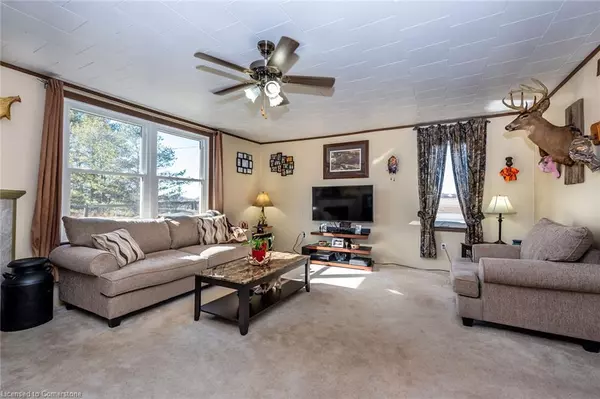
576 Lakeshore Road Selkirk, ON N0A 1P0
3 Beds
1 Bath
1,108 SqFt
UPDATED:
10/15/2024 02:45 PM
Key Details
Property Type Single Family Home
Sub Type Detached
Listing Status Active
Purchase Type For Sale
Square Footage 1,108 sqft
Price per Sqft $469
MLS Listing ID 40648954
Style Bungalow
Bedrooms 3
Full Baths 1
Abv Grd Liv Area 1,108
Originating Board Hamilton - Burlington
Annual Tax Amount $2,025
Lot Size 4,356 Sqft
Acres 0.1
Property Description
Location
Province ON
County Haldimand
Area Rainham
Zoning H A13F1
Direction Highway 3 to Haldimand Rd 12- go thru Fisherville & cross Rainham Rd, turn right on Lakeshore Road- 1st Property on left/south
Rooms
Basement Partial, Unfinished
Kitchen 1
Interior
Interior Features None
Heating Forced Air, Natural Gas
Cooling Central Air
Fireplace No
Laundry In-Suite
Exterior
Garage Detached Garage
Garage Spaces 1.0
Waterfront No
Waterfront Description Lake/Pond
Roof Type Asphalt Shing
Lot Frontage 48.25
Lot Depth 94.0
Parking Type Detached Garage
Garage Yes
Building
Lot Description Rural, Rectangular, Beach, Campground, Park, Quiet Area
Faces Highway 3 to Haldimand Rd 12- go thru Fisherville & cross Rainham Rd, turn right on Lakeshore Road- 1st Property on left/south
Foundation Concrete Block
Sewer Holding Tank
Water Cistern
Architectural Style Bungalow
Structure Type Vinyl Siding
New Construction No
Others
Senior Community No
Tax ID 382050334
Ownership Freehold/None

GET MORE INFORMATION





