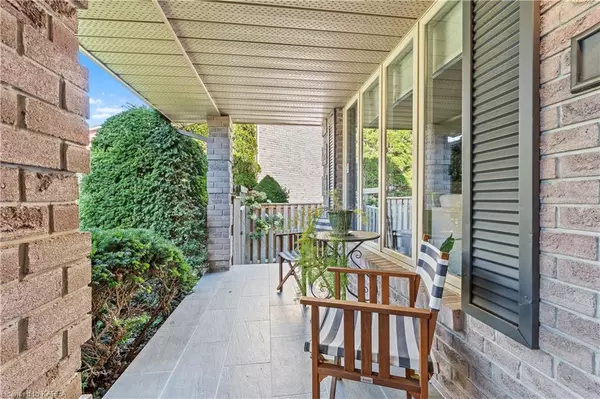
1098 Caitlin Crescent Kingston, ON K7P 2S4
5 Beds
4 Baths
2,986 SqFt
UPDATED:
10/12/2024 08:39 PM
Key Details
Property Type Single Family Home
Sub Type Detached
Listing Status Active
Purchase Type For Sale
Square Footage 2,986 sqft
Price per Sqft $421
MLS Listing ID 40657062
Style Two Story
Bedrooms 5
Full Baths 3
Half Baths 1
Abv Grd Liv Area 4,471
Originating Board Kingston
Annual Tax Amount $6,952
Property Description
Location
Province ON
County Frontenac
Area Kingston
Zoning UR1.A
Direction Woodbine Road to Mona Drive to Lancaster Drive to Caitlin Crescent.
Rooms
Basement Full, Finished
Kitchen 1
Interior
Interior Features Central Vacuum, Auto Garage Door Remote(s), Built-In Appliances, Ceiling Fan(s)
Heating Forced Air, Natural Gas
Cooling Central Air
Fireplaces Number 2
Fireplaces Type Gas, Wood Burning Stove
Fireplace Yes
Appliance Range, Instant Hot Water, Oven, Built-in Microwave, Dishwasher, Dryer, Range Hood, Refrigerator, Stove, Washer
Laundry Main Level
Exterior
Exterior Feature Backs on Greenbelt, Privacy
Parking Features Attached Garage, Garage Door Opener, Inside Entry
Garage Spaces 2.0
View Y/N true
View Creek/Stream, Forest
Roof Type Asphalt Shing
Porch Deck
Lot Frontage 38.32
Lot Depth 175.44
Garage Yes
Building
Lot Description Urban, Irregular Lot, Marina, Park, Place of Worship, Playground Nearby, Public Transit, Quiet Area, Schools, Shopping Nearby
Faces Woodbine Road to Mona Drive to Lancaster Drive to Caitlin Crescent.
Foundation Block
Sewer Sewer (Municipal)
Water Municipal
Architectural Style Two Story
New Construction No
Others
Senior Community No
Tax ID 360960023
Ownership Freehold/None

GET MORE INFORMATION





