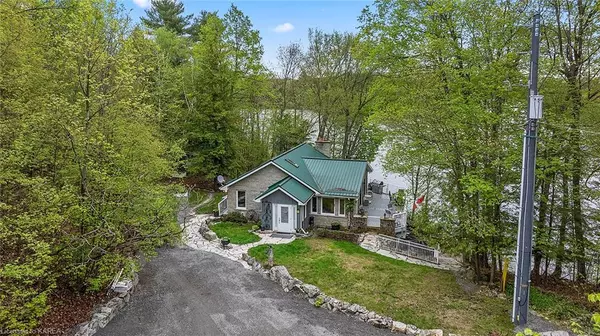
8126 Perth Road Perth Road Village, ON K0H 2L0
3 Beds
2 Baths
994 SqFt
UPDATED:
11/12/2024 04:46 PM
Key Details
Property Type Single Family Home
Sub Type Detached
Listing Status Active
Purchase Type For Sale
Square Footage 994 sqft
Price per Sqft $1,861
MLS Listing ID 40655095
Style Bungalow
Bedrooms 3
Full Baths 2
Abv Grd Liv Area 2,075
Originating Board Kingston
Annual Tax Amount $3,600
Lot Size 3.580 Acres
Acres 3.58
Property Description
Location
Province ON
County Frontenac
Area Frontenac
Zoning RS
Direction Perth Road, just north of Buck Lake Boat Ramp
Rooms
Other Rooms Boat House, Shed(s), Storage
Basement Walk-Out Access, Full, Finished
Kitchen 1
Interior
Interior Features Central Vacuum, Ceiling Fan(s), In-Law Floorplan
Heating Forced Air, Natural Gas
Cooling Central Air
Fireplaces Number 2
Fireplaces Type Living Room, Recreation Room
Fireplace Yes
Window Features Window Coverings,Skylight(s)
Appliance Instant Hot Water, Oven, Trash Compactor, Water Heater Owned, Dishwasher, Dryer, Freezer, Gas Oven/Range, Hot Water Tank Owned, Microwave, Refrigerator, Stove, Washer
Laundry Laundry Closet, Lower Level
Exterior
Exterior Feature Landscaped, Privacy, Private Entrance, Recreational Area, Year Round Living
Parking Features Circular, Gravel
Utilities Available Cable Connected, Electricity Connected, Natural Gas Connected, Phone Connected, Propane
Waterfront Description Lake,Direct Waterfront,East,Stairs to Waterfront,Access to Water
View Y/N true
View Lake, Trees/Woods
Roof Type Metal
Porch Deck, Patio, Porch
Lot Frontage 707.82
Lot Depth 358.33
Garage No
Building
Lot Description Rural, Irregular Lot, Paved, Ample Parking
Faces Perth Road, just north of Buck Lake Boat Ramp
Foundation Concrete Perimeter, Stone
Sewer Septic Tank
Water Shore Well
Architectural Style Bungalow
Structure Type Stone
New Construction No
Others
Senior Community No
Tax ID 362480493
Ownership Freehold/None

GET MORE INFORMATION





