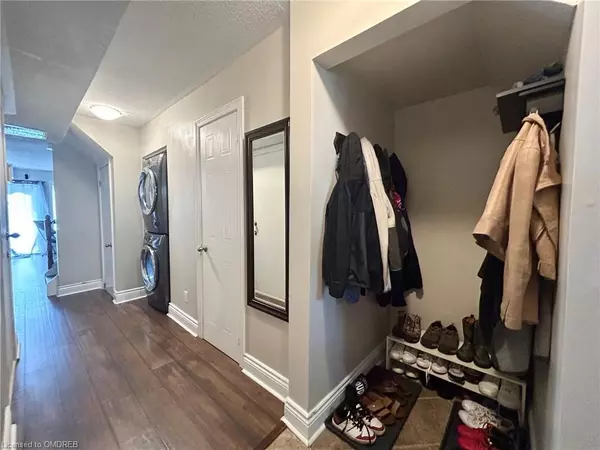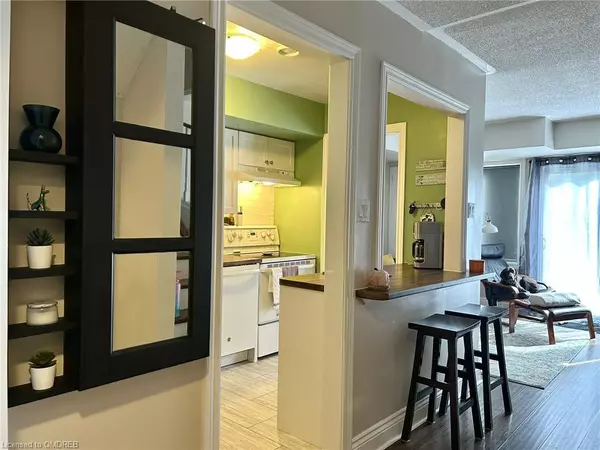
54 Stewart Maclaren Road #56 Halton Hills, ON L7G 5L9
3 Beds
3 Baths
1,220 SqFt
UPDATED:
11/20/2024 12:40 AM
Key Details
Property Type Townhouse
Sub Type Row/Townhouse
Listing Status Active
Purchase Type For Sale
Square Footage 1,220 sqft
Price per Sqft $557
MLS Listing ID 40654868
Style 3 Storey
Bedrooms 3
Full Baths 2
Half Baths 1
HOA Fees $381/mo
HOA Y/N Yes
Abv Grd Liv Area 1,220
Originating Board Oakville
Annual Tax Amount $2,481
Property Description
Location
Province ON
County Halton
Area 3 - Halton Hills
Zoning MDR2
Direction Mountainview rd. N & Stewart Maclaren rd.
Rooms
Basement None
Kitchen 1
Interior
Interior Features Auto Garage Door Remote(s)
Heating Forced Air
Cooling Central Air
Fireplace No
Appliance Dishwasher, Dryer, Range Hood, Refrigerator, Stove, Washer
Exterior
Parking Features Attached Garage
Garage Spaces 1.0
Roof Type Asphalt Shing
Porch Open
Garage Yes
Building
Lot Description Urban, Dog Park, Hospital, Park, Place of Worship, Public Transit, School Bus Route, Shopping Nearby
Faces Mountainview rd. N & Stewart Maclaren rd.
Sewer Sewer (Municipal)
Water Municipal-Metered
Architectural Style 3 Storey
Structure Type Brick,Vinyl Siding
New Construction No
Others
HOA Fee Include Insurance,Building Maintenance,Maintenance Grounds,Landscaping, Building Maintenance & Insurance
Senior Community No
Tax ID 255440056
Ownership Condominium

GET MORE INFORMATION





