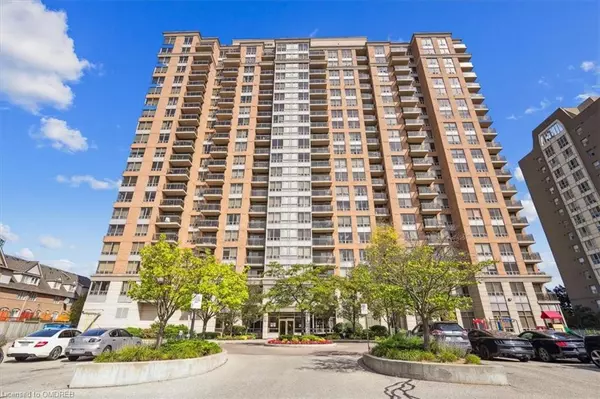
55 Strathaven Drive #2113 Mississauga, ON L5R 4G9
2 Beds
2 Baths
1,015 SqFt
UPDATED:
10/12/2024 08:37 PM
Key Details
Property Type Condo
Sub Type Condo/Apt Unit
Listing Status Active
Purchase Type For Sale
Square Footage 1,015 sqft
Price per Sqft $630
MLS Listing ID 40651633
Style 1 Storey/Apt
Bedrooms 2
Full Baths 2
HOA Fees $917/mo
HOA Y/N Yes
Abv Grd Liv Area 1,015
Originating Board Oakville
Year Built 2002
Annual Tax Amount $3,076
Property Description
Location
Province ON
County Peel
Area Ms - Mississauga
Zoning R19
Direction Hurontario St & Eglinton Ave E
Rooms
Kitchen 1
Interior
Interior Features Auto Garage Door Remote(s)
Heating Forced Air, Natural Gas
Cooling Central Air
Fireplace No
Laundry In-Suite, Laundry Closet
Exterior
Garage Spaces 1.0
Waterfront No
Waterfront Description Lake/Pond
Roof Type Flat
Porch Open
Garage Yes
Building
Lot Description Urban, Airport, City Lot, Highway Access, Library, Park, Public Transit, Rec./Community Centre, Schools, Shopping Nearby
Faces Hurontario St & Eglinton Ave E
Sewer Sewer (Municipal)
Water Municipal
Architectural Style 1 Storey/Apt
Structure Type Concrete
New Construction No
Others
HOA Fee Include Building Maintenance,Central Air Conditioning,Common Elements,Heat,Hydro,Gas,Parking,Water
Senior Community No
Tax ID 196960284
Ownership Condominium

GET MORE INFORMATION





