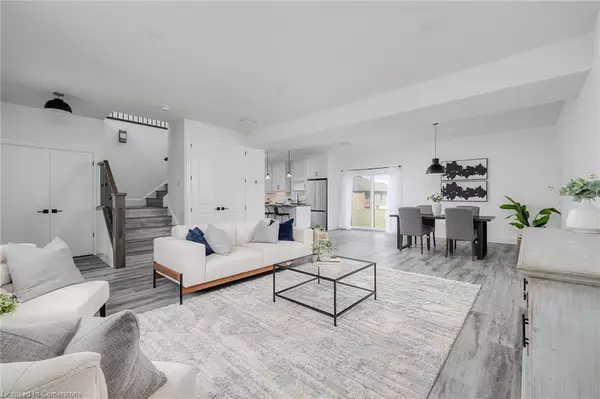
144 Pugh Street Milverton, ON N0K 1M0
6 Beds
4 Baths
2,116 SqFt
UPDATED:
10/12/2024 08:37 PM
Key Details
Property Type Single Family Home
Sub Type Detached
Listing Status Active
Purchase Type For Sale
Square Footage 2,116 sqft
Price per Sqft $425
MLS Listing ID 40651320
Style Two Story
Bedrooms 6
Full Baths 3
Half Baths 1
Abv Grd Liv Area 2,858
Originating Board Waterloo Region
Year Built 2023
Annual Tax Amount $3,805
Property Description
Location
Province ON
County Perth
Area Perth East
Zoning R1-3
Direction Pugh St.
Rooms
Basement Separate Entrance, Full, Finished
Kitchen 2
Interior
Interior Features Other
Heating Forced Air, Natural Gas
Cooling Central Air
Fireplace No
Appliance Dishwasher, Dryer, Microwave, Refrigerator, Stove, Washer
Exterior
Parking Features Attached Garage
Garage Spaces 2.0
Roof Type Asphalt Shing
Lot Frontage 52.66
Lot Depth 124.87
Garage Yes
Building
Lot Description Urban, Dog Park, Landscaped, Open Spaces, Park, Place of Worship, Playground Nearby, Quiet Area, Rec./Community Centre, School Bus Route, Schools, Shopping Nearby, Trails, Other
Faces Pugh St.
Foundation Poured Concrete
Sewer Sewer (Municipal)
Water Municipal
Architectural Style Two Story
Structure Type Stone,Vinyl Siding
New Construction No
Others
Senior Community No
Tax ID 530650528
Ownership Freehold/None

GET MORE INFORMATION





