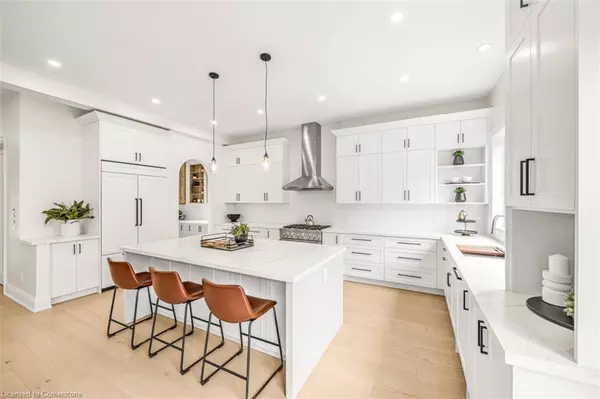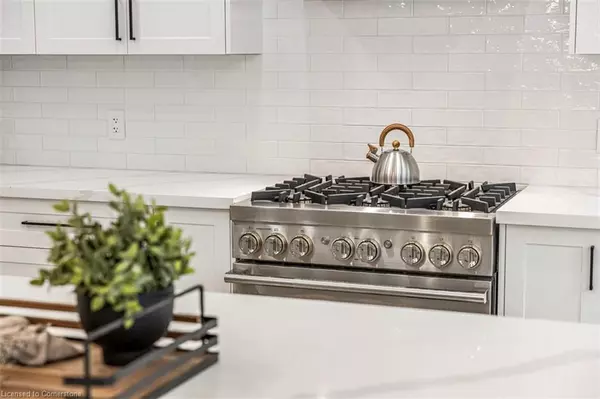
63 Brian Boulevard Waterdown, ON L8B 0C7
4 Beds
4 Baths
3,400 SqFt
UPDATED:
11/24/2024 09:04 PM
Key Details
Property Type Single Family Home
Sub Type Detached
Listing Status Active
Purchase Type For Sale
Square Footage 3,400 sqft
Price per Sqft $573
MLS Listing ID 40650351
Style Two Story
Bedrooms 4
Full Baths 3
Half Baths 1
Abv Grd Liv Area 3,400
Originating Board Hamilton - Burlington
Annual Tax Amount $1,365
Property Description
Location
Province ON
County Hamilton
Area 46 - Waterdown
Zoning R1-25(H)
Direction PARKSIDE DR, SOUTH ON BRAEHEID, WEST ON BRIAN
Rooms
Basement Full, Unfinished
Kitchen 1
Interior
Interior Features Auto Garage Door Remote(s), Built-In Appliances, Central Vacuum
Heating Forced Air, Natural Gas
Cooling Central Air
Fireplaces Type Gas
Fireplace Yes
Appliance Dishwasher, Dryer, Microwave, Refrigerator, Stove, Washer
Laundry Upper Level
Exterior
Parking Features Attached Garage, Asphalt
Garage Spaces 2.0
Roof Type Asphalt Shing,Metal
Porch Deck
Lot Frontage 49.59
Lot Depth 100.0
Garage Yes
Building
Lot Description Urban, Library, Park, Rec./Community Centre, Schools
Faces PARKSIDE DR, SOUTH ON BRAEHEID, WEST ON BRIAN
Foundation Poured Concrete
Sewer Sewer (Municipal)
Water Municipal
Architectural Style Two Story
Structure Type Board & Batten Siding
New Construction No
Others
Senior Community No
Tax ID 175610239
Ownership Freehold/None

GET MORE INFORMATION





