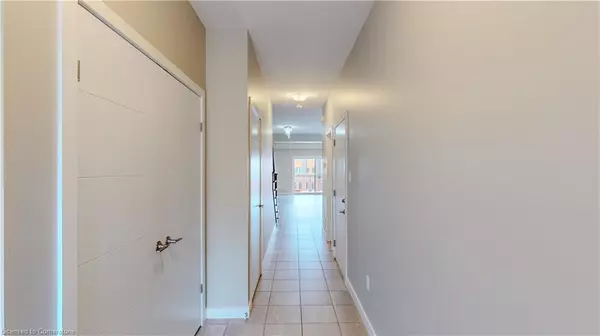
929 Robert Ferrie Drive Kitchener, ON N2R 0P9
3 Beds
3 Baths
1,810 SqFt
UPDATED:
10/27/2024 08:02 PM
Key Details
Property Type Townhouse
Sub Type Row/Townhouse
Listing Status Active
Purchase Type For Sale
Square Footage 1,810 sqft
Price per Sqft $458
MLS Listing ID 40645087
Style Two Story
Bedrooms 3
Full Baths 2
Half Baths 1
Abv Grd Liv Area 1,810
Originating Board Mississauga
Year Built 2020
Annual Tax Amount $4,697
Property Description
Location
Province ON
County Waterloo
Area 3 - Kitchener West
Zoning R65
Direction Robert Ferrie & Caryndale Dr
Rooms
Basement Full, Unfinished
Kitchen 1
Interior
Interior Features Auto Garage Door Remote(s)
Heating Forced Air, Natural Gas
Cooling Central Air
Fireplace No
Appliance Water Heater, Water Purifier, Water Softener, Dishwasher, Dryer, Refrigerator, Stove, Washer
Laundry Laundry Room, Upper Level
Exterior
Garage Attached Garage, Garage Door Opener, Asphalt
Garage Spaces 1.0
Waterfront No
Roof Type Asphalt Shing
Lot Frontage 18.5
Lot Depth 112.95
Parking Type Attached Garage, Garage Door Opener, Asphalt
Garage Yes
Building
Lot Description Urban, Major Highway, Public Transit, School Bus Route, Schools
Faces Robert Ferrie & Caryndale Dr
Foundation Poured Concrete
Sewer Sewer (Municipal)
Water Municipal
Architectural Style Two Story
Structure Type Brick
New Construction No
Others
Senior Community No
Tax ID 227251908
Ownership Freehold/None

GET MORE INFORMATION





