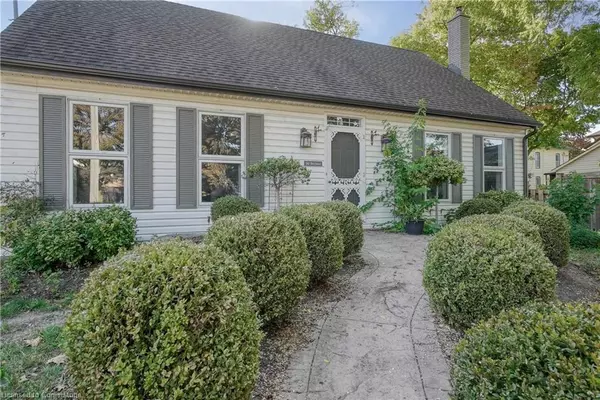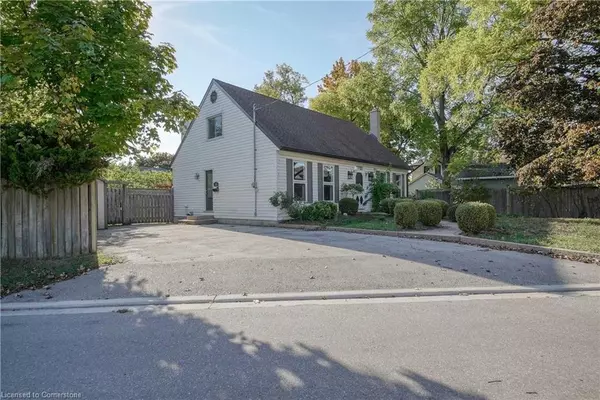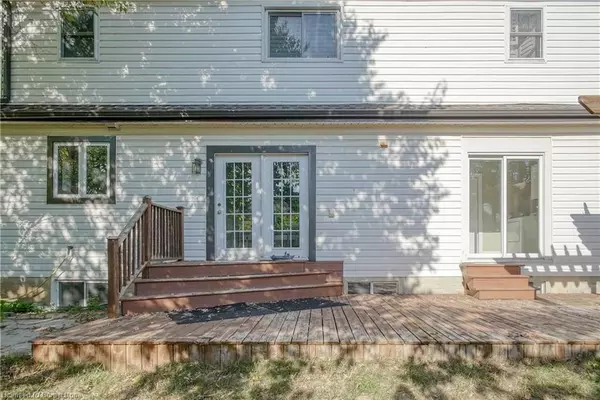50 Bechtel Street Cambridge, ON N3C 3Y8
4 Beds
4 Baths
1,980 SqFt
UPDATED:
12/23/2024 04:19 PM
Key Details
Property Type Single Family Home
Sub Type Detached
Listing Status Active
Purchase Type For Sale
Square Footage 1,980 sqft
Price per Sqft $426
MLS Listing ID 40648006
Style Two Story
Bedrooms 4
Full Baths 3
Half Baths 1
Abv Grd Liv Area 3,035
Originating Board Mississauga
Annual Tax Amount $5,049
Property Description
On the main floor, you'll find a spacious living room and family room that flow seamlessly into the kitchen. The main level also features a dining room, a convenient 2-piece powder room, and a laundry room. Large windows throughout the main floor flood the space with natural light.
Upstairs, you'll discover three generously sized bedrooms. The primary suite includes a luxurious spa-like ensuite, 2 closets, and an additional bonus storage area. A Jack and Jill bathroom connects the other two bedrooms.
The fully finished basement provides even more living space, including a large recreation room with a pool table, a den, a fourth bedroom, and a third 3-piece bathroom. Recent updates include the kitchen(2020),bathrooms(2018),and furnace(2016).
Outside, enjoy a fully fenced yard with well - maintained gardens, a Storage shed, and a finished driveway with parking for up to four vehicles. Located in the desirable Hespeler area, just minutes from Hwy 401, this home has it all. Don't miss out—schedule your showing today!
Location
Province ON
County Waterloo
Area 14 - Hespeler
Zoning R4
Direction Queen St W & Bechtel St
Rooms
Basement Full, Finished
Kitchen 1
Interior
Heating Forced Air
Cooling Central Air
Fireplace No
Window Features Window Coverings
Appliance Water Heater Owned, Water Softener, Dryer, Hot Water Tank Owned, Refrigerator, Stove, Washer
Laundry Laundry Room, Main Level
Exterior
Waterfront Description River/Stream
Roof Type Asphalt Shing
Lot Frontage 95.0
Lot Depth 126.0
Garage No
Building
Lot Description Urban, Highway Access, Quiet Area, Trails
Faces Queen St W & Bechtel St
Foundation Poured Concrete
Sewer Sewer (Municipal)
Water Municipal
Architectural Style Two Story
Structure Type Vinyl Siding
New Construction No
Others
Senior Community No
Tax ID 037660044
Ownership Freehold/None
GET MORE INFORMATION





