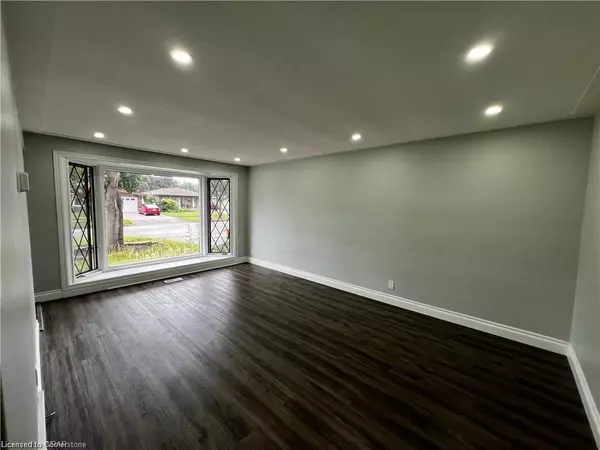
34 Appalachian Crescent Kitchener, ON N2E 1A4
4 Beds
2 Baths
1,060 SqFt
UPDATED:
10/24/2024 06:20 PM
Key Details
Property Type Single Family Home
Sub Type Detached
Listing Status Active
Purchase Type For Sale
Square Footage 1,060 sqft
Price per Sqft $754
MLS Listing ID 40647619
Style Backsplit
Bedrooms 4
Full Baths 2
Abv Grd Liv Area 1,635
Originating Board Waterloo Region
Year Built 1971
Annual Tax Amount $4,254
Property Description
Location
Province ON
County Waterloo
Area 3 - Kitchener West
Zoning R4
Direction ALPINE RD TO FLINT DR , LEFT ON KINGSWOOD DR THEN RIGHT ON APPALACHIAN CRES
Rooms
Basement Separate Entrance, Full, Finished
Kitchen 2
Interior
Interior Features In-Law Floorplan
Heating Forced Air, Natural Gas
Cooling Central Air
Fireplace No
Appliance Dishwasher, Dryer, Refrigerator, Stove, Washer
Laundry In Basement, Upper Level
Exterior
Garage Concrete
Pool In Ground
Waterfront No
Roof Type Asphalt Shing
Lot Frontage 40.0
Lot Depth 120.0
Parking Type Concrete
Garage No
Building
Lot Description Urban, Rectangular, Highway Access, Major Highway, Park, Playground Nearby, Schools, Shopping Nearby
Faces ALPINE RD TO FLINT DR , LEFT ON KINGSWOOD DR THEN RIGHT ON APPALACHIAN CRES
Foundation Poured Concrete
Sewer Sewer (Municipal)
Water Municipal
Architectural Style Backsplit
Structure Type Brick
New Construction No
Others
Senior Community No
Tax ID 226000231
Ownership Freehold/None

GET MORE INFORMATION





