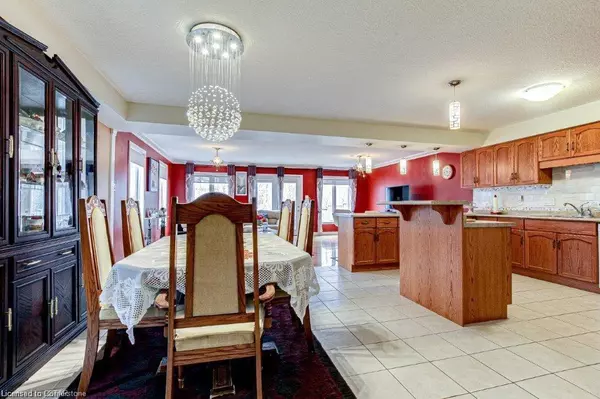
2020 Denview Avenue London, ON N6G 0G3
4 Beds
3 Baths
2,210 SqFt
UPDATED:
09/26/2024 04:25 PM
Key Details
Property Type Single Family Home
Sub Type Detached
Listing Status Active
Purchase Type For Sale
Square Footage 2,210 sqft
Price per Sqft $352
MLS Listing ID 40646831
Style Two Story
Bedrooms 4
Full Baths 2
Half Baths 1
Abv Grd Liv Area 2,210
Originating Board Mississauga
Year Built 2009
Annual Tax Amount $5,348
Property Description
Location
Province ON
County Middlesex
Area North
Zoning R1
Direction HYDE PARK ROAD TO SUNNINGDALE ROAD
Rooms
Basement Development Potential, Full, Finished, Sump Pump
Kitchen 1
Interior
Interior Features High Speed Internet, Central Vacuum, Auto Garage Door Remote(s), Ceiling Fan(s), Central Vacuum Roughed-in, Floor Drains, Rough-in Bath, Water Meter
Heating Natural Gas
Cooling Central Air
Fireplace No
Window Features Window Coverings
Appliance Water Heater Owned, Dishwasher, Dryer, Hot Water Tank Owned, Range Hood, Refrigerator, Stove, Washer
Laundry Laundry Room, Upper Level
Exterior
Exterior Feature Landscaped, Private Entrance
Parking Features Attached Garage, Garage Door Opener, Exclusive
Garage Spaces 1.0
Fence Full
Utilities Available At Lot Line-Gas, At Lot Line-Hydro, At Lot Line-Municipal Water, Cell Service, Electricity Connected, Garbage/Sanitary Collection, Natural Gas Connected, Recycling Pickup, Street Lights, Phone Connected, Underground Utilities
View Y/N true
View City
Roof Type Asphalt Shing
Street Surface Paved
Porch Deck
Lot Frontage 31.16
Lot Depth 111.52
Garage Yes
Building
Lot Description Urban, Schools, Shopping Nearby
Faces HYDE PARK ROAD TO SUNNINGDALE ROAD
Foundation Concrete Perimeter
Sewer Sewer (Municipal)
Water Municipal-Metered
Architectural Style Two Story
Structure Type Aluminum Siding
New Construction No
Schools
Elementary Schools Sir Arthur Currie Ps, St Catherine Of Sierra
High Schools Banting Ss, St.Andre Bessette Ss
Others
Senior Community No
Tax ID 081380425
Ownership Freehold/None

GET MORE INFORMATION





