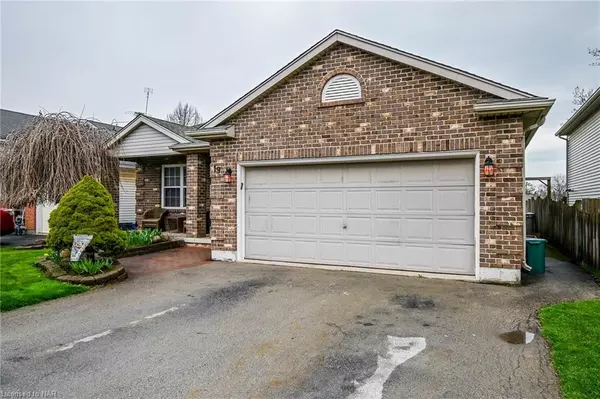
19 Windle Village Crescent Thorold, ON L2V 4Z6
3 Beds
2 Baths
1,265 SqFt
UPDATED:
10/12/2024 08:33 PM
Key Details
Property Type Single Family Home
Sub Type Detached
Listing Status Active
Purchase Type For Sale
Square Footage 1,265 sqft
Price per Sqft $513
MLS Listing ID 40645228
Style Backsplit
Bedrooms 3
Full Baths 1
Half Baths 1
Abv Grd Liv Area 1,265
Originating Board Niagara
Year Built 1996
Annual Tax Amount $3,876
Property Description
Location
Province ON
County Niagara
Area Thorold
Zoning R1
Direction Allanburg road to Windle Village Crescent
Rooms
Basement Full, Partially Finished
Kitchen 1
Interior
Interior Features Central Vacuum
Heating Fireplace-Gas, Forced Air, Natural Gas
Cooling Central Air
Fireplaces Number 1
Fireplace Yes
Appliance Built-in Microwave, Dishwasher, Dryer, Refrigerator, Stove, Washer
Exterior
Parking Features Attached Garage, Garage Door Opener
Garage Spaces 2.0
Roof Type Asphalt Shing
Lot Frontage 47.31
Lot Depth 100.3
Garage Yes
Building
Lot Description Urban, Schools
Faces Allanburg road to Windle Village Crescent
Foundation Poured Concrete
Sewer Sewer (Municipal)
Water Municipal
Architectural Style Backsplit
Structure Type Vinyl Siding
New Construction No
Schools
Elementary Schools Ontario Public School
Others
Senior Community No
Tax ID 640550048
Ownership Freehold/None

GET MORE INFORMATION





