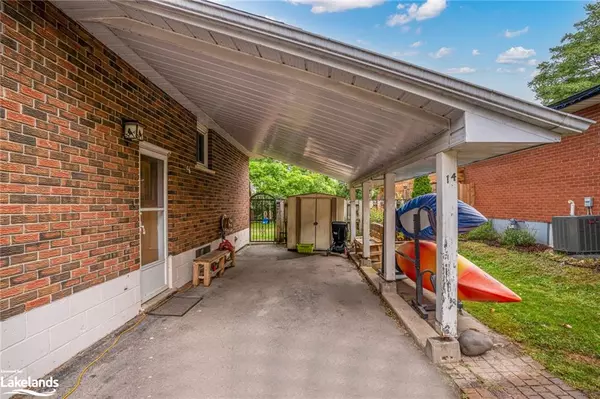
14 Saint Vincent Street Collingwood, ON L9Y 1N8
4 Beds
2 Baths
971 SqFt
OPEN HOUSE
Sat Nov 30, 1:00pm - 3:00pm
UPDATED:
11/27/2024 03:07 PM
Key Details
Property Type Single Family Home
Sub Type Detached
Listing Status Active
Purchase Type For Sale
Square Footage 971 sqft
Price per Sqft $740
MLS Listing ID 40643524
Style Bungalow Raised
Bedrooms 4
Full Baths 2
Abv Grd Liv Area 1,750
Originating Board The Lakelands
Year Built 1970
Annual Tax Amount $2,833
Property Description
Location
Province ON
County Simcoe County
Area Collingwood
Zoning R2
Direction Hurontario south to Ontario Street, turn left and head east, then turn right on Napier St to 14 Saint Vincent Street.
Rooms
Other Rooms Shed(s)
Basement Walk-Up Access, Full, Finished
Kitchen 1
Interior
Interior Features High Speed Internet, Ceiling Fan(s)
Heating Fireplace-Gas, Forced Air, Natural Gas
Cooling Central Air
Fireplaces Type Gas, Recreation Room
Fireplace Yes
Window Features Window Coverings
Appliance Water Heater, Dishwasher, Dryer, Refrigerator, Stove, Washer
Laundry Gas Dryer Hookup, In Basement, Laundry Closet
Exterior
Exterior Feature Year Round Living
Utilities Available Cable Connected, Cell Service, Electricity Connected, Garbage/Sanitary Collection, Natural Gas Connected, Street Lights, Phone Available
Roof Type Asphalt Shing
Lot Frontage 50.85
Lot Depth 120.59
Garage No
Building
Lot Description Urban, Rectangular, City Lot, Hospital, Landscaped, Place of Worship, Playground Nearby, Public Transit, Rec./Community Centre, Schools, Shopping Nearby, Skiing, Trails
Faces Hurontario south to Ontario Street, turn left and head east, then turn right on Napier St to 14 Saint Vincent Street.
Foundation Block
Sewer Sewer (Municipal)
Water Municipal
Architectural Style Bungalow Raised
Structure Type Brick
New Construction No
Schools
Elementary Schools Connaught / St Marys
High Schools Cci / Our Lady Of The Bay
Others
Senior Community No
Tax ID 582920147
Ownership Freehold/None

GET MORE INFORMATION





