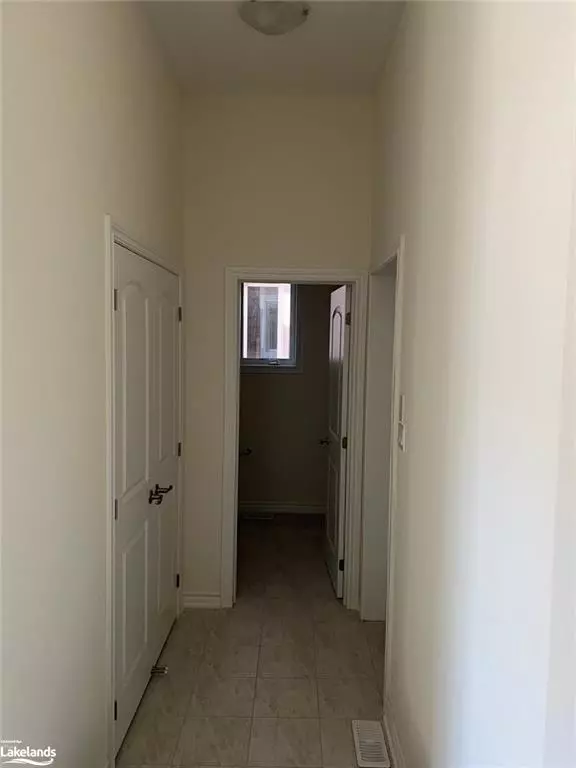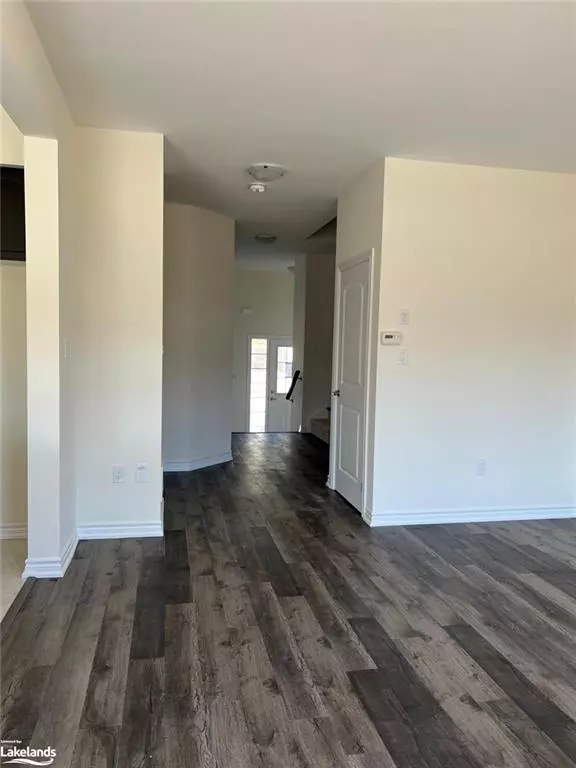
260 Beechwood Forest Lane Gravenhurst, ON P1P 1A7
4 Beds
3 Baths
2,026 SqFt
UPDATED:
10/16/2024 09:30 PM
Key Details
Property Type Single Family Home
Sub Type Detached
Listing Status Active
Purchase Type For Sale
Square Footage 2,026 sqft
Price per Sqft $429
MLS Listing ID 40644920
Style Two Story
Bedrooms 4
Full Baths 2
Half Baths 1
Abv Grd Liv Area 2,026
Originating Board The Lakelands
Year Built 2023
Property Description
Location
Province ON
County Muskoka
Area Gravenhurst
Zoning R1
Direction North on Wellington Street to Evans Avenue. Right on Evans Avenue to Beechwood Forest Lane. Left on Beechwood Forest Lane to Lot 36.
Rooms
Basement Full, Unfinished, Sump Pump
Kitchen 1
Interior
Interior Features Floor Drains
Heating Forced Air, Natural Gas
Cooling Central Air
Fireplace No
Appliance Water Heater
Laundry Laundry Room, Upper Level
Exterior
Parking Features Attached Garage
Garage Spaces 1.0
Roof Type Asphalt Shing
Lot Frontage 36.73
Garage Yes
Building
Lot Description Urban, Playground Nearby, School Bus Route, Schools, Shopping Nearby
Faces North on Wellington Street to Evans Avenue. Right on Evans Avenue to Beechwood Forest Lane. Left on Beechwood Forest Lane to Lot 36.
Foundation Poured Concrete
Sewer Sewer (Municipal)
Water Municipal-Metered
Architectural Style Two Story
Structure Type Vinyl Siding
New Construction No
Others
Senior Community No
Tax ID 481781095
Ownership Freehold/None

GET MORE INFORMATION





