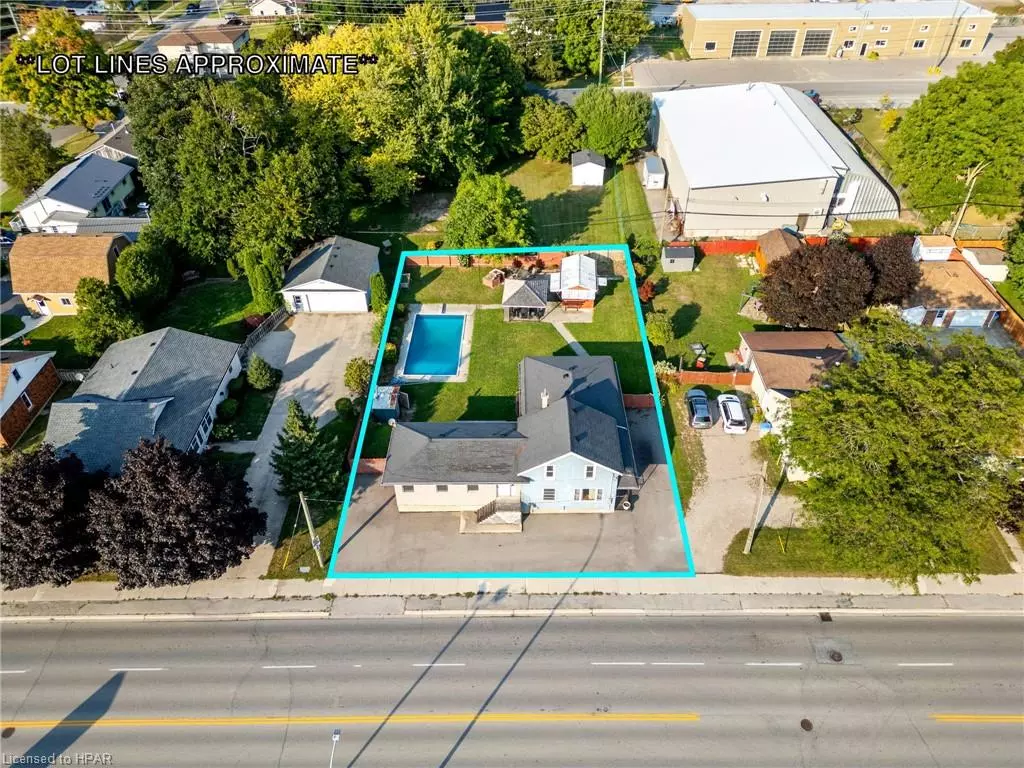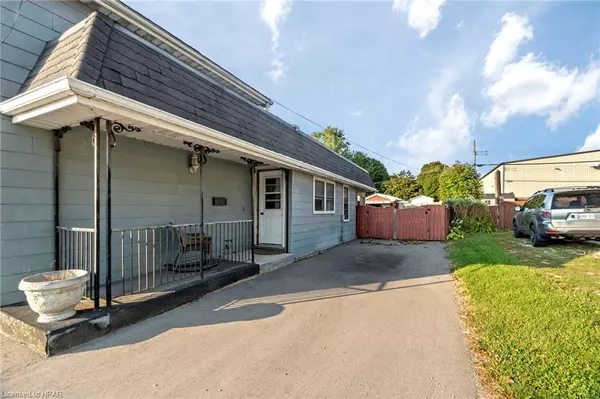
345 Huron Road Goderich, ON N7A 3A4
3 Beds
2 Baths
1,816 SqFt
UPDATED:
10/29/2024 01:50 AM
Key Details
Property Type Single Family Home
Sub Type Detached
Listing Status Active
Purchase Type For Sale
Square Footage 1,816 sqft
Price per Sqft $263
MLS Listing ID 40642569
Style Sidesplit
Bedrooms 3
Full Baths 2
Abv Grd Liv Area 2,121
Originating Board Huron Perth
Year Built 1870
Annual Tax Amount $3,790
Property Description
Location
Province ON
County Huron
Area Goderich Town
Zoning R2
Direction Travel on Hwy 8 (Huron Rd.) Home is on the east side near Bennett Street.
Rooms
Other Rooms Other
Basement Partial, Unfinished, Sump Pump
Kitchen 1
Interior
Interior Features High Speed Internet, Ceiling Fan(s)
Heating Electric, Forced Air, Natural Gas
Cooling None
Fireplace No
Window Features Window Coverings
Appliance Dishwasher, Dryer, Refrigerator, Stove, Washer
Laundry Lower Level
Exterior
Exterior Feature Landscaped, Lighting
Pool In Ground
Utilities Available Cable Connected, Cell Service, Electricity Connected, Fibre Optics, Garbage/Sanitary Collection, Natural Gas Connected, Recycling Pickup, Street Lights, Phone Connected
Roof Type Asphalt Shing
Porch Deck, Patio, Porch
Lot Frontage 81.18
Lot Depth 132.0
Garage No
Building
Lot Description Urban, Airport, Beach, Dog Park, Near Golf Course, Hospital, Landscaped, Library, Marina, Park, Place of Worship, Rec./Community Centre, School Bus Route
Faces Travel on Hwy 8 (Huron Rd.) Home is on the east side near Bennett Street.
Foundation Concrete Perimeter
Sewer Sewer (Municipal)
Water Municipal
Architectural Style Sidesplit
Structure Type Brick,Other
New Construction No
Schools
Elementary Schools Gps, St. Mary'S
High Schools Gdci, St. Anne'S
Others
Senior Community No
Tax ID 414490073
Ownership Freehold/None

GET MORE INFORMATION





