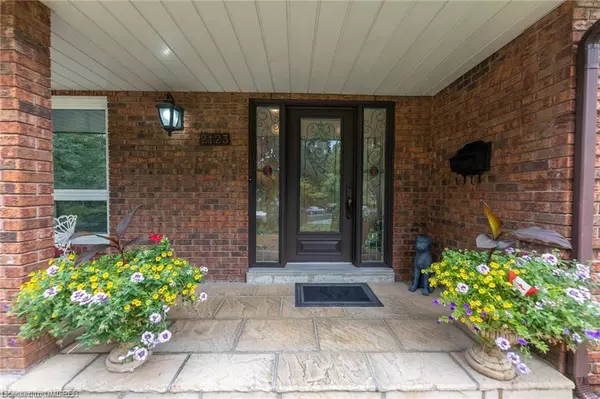
2123 Kawartha Crescent Mississauga, ON L5H 3P8
5 Beds
4 Baths
2,717 SqFt
UPDATED:
10/27/2024 08:02 PM
Key Details
Property Type Single Family Home
Sub Type Detached
Listing Status Active
Purchase Type For Sale
Square Footage 2,717 sqft
Price per Sqft $919
MLS Listing ID 40642319
Style Two Story
Bedrooms 5
Full Baths 2
Half Baths 2
Abv Grd Liv Area 4,167
Originating Board Oakville
Annual Tax Amount $10,102
Property Description
Location
Province ON
County Peel
Area Ms - Mississauga
Zoning R1
Direction West of Mississauga Rd. just North of QEW or North Sheridan Way to Shawanaga Tr, right on Fleet St and Left to Kawartha Cres.
Rooms
Basement Full, Finished
Kitchen 1
Interior
Interior Features Central Vacuum, Auto Garage Door Remote(s), Built-In Appliances, In-law Capability, Rough-in Bath, Solar Tube(s), Suspended Ceilings
Heating Forced Air, Natural Gas
Cooling Central Air
Fireplaces Number 2
Fireplace Yes
Window Features Window Coverings,Skylight(s)
Appliance Range, Oven, Water Heater Owned, Built-in Microwave, Dishwasher, Dryer, Gas Oven/Range, Gas Stove, Refrigerator, Washer
Laundry In Basement
Exterior
Garage Attached Garage, Garage Door Opener
Garage Spaces 2.0
Waterfront No
Roof Type Asphalt Shing
Lot Frontage 56.95
Lot Depth 150.7
Parking Type Attached Garage, Garage Door Opener
Garage Yes
Building
Lot Description Urban, Irregular Lot, Airport, Ample Parking, Near Golf Course, Highway Access, Hospital, Park, Place of Worship, Schools
Faces West of Mississauga Rd. just North of QEW or North Sheridan Way to Shawanaga Tr, right on Fleet St and Left to Kawartha Cres.
Foundation Poured Concrete
Sewer Sewer (Municipal)
Water Municipal
Architectural Style Two Story
Structure Type Brick
New Construction No
Others
Senior Community No
Tax ID 134410636
Ownership Freehold/None

GET MORE INFORMATION





