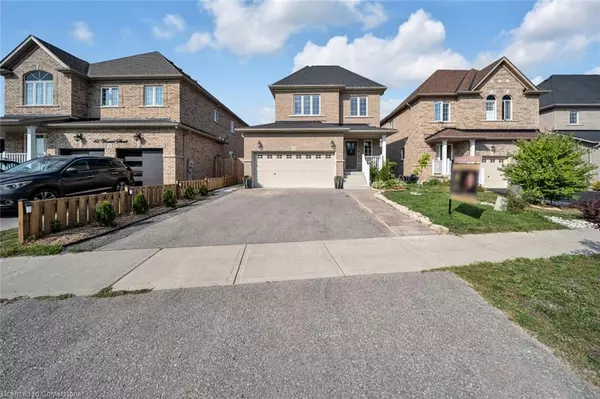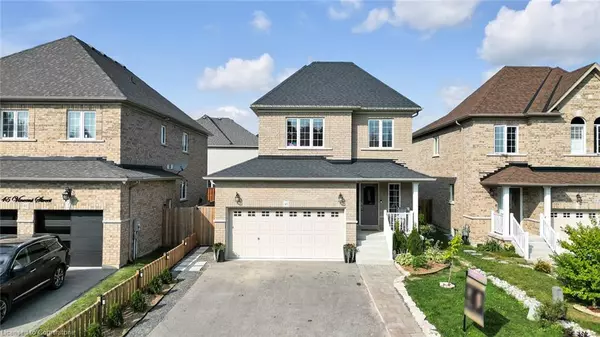
41 Vincent Street Street Fergus, ON N13 0E4
4 Beds
4 Baths
2,150 SqFt
UPDATED:
10/25/2024 04:38 PM
Key Details
Property Type Single Family Home
Sub Type Detached
Listing Status Active
Purchase Type For Sale
Square Footage 2,150 sqft
Price per Sqft $464
MLS Listing ID 40639589
Style Two Story
Bedrooms 4
Full Baths 3
Half Baths 1
Abv Grd Liv Area 2,773
Originating Board Mississauga
Annual Tax Amount $4,209
Property Description
Location
Province ON
County Wellington
Area Centre Wellington
Zoning R1C
Direction VINCENT ST / RYAN ST
Rooms
Basement Full, Finished
Kitchen 2
Interior
Interior Features Other
Heating Forced Air, Natural Gas
Cooling Central Air
Fireplace No
Laundry In Basement, Upper Level
Exterior
Parking Features Attached Garage
Garage Spaces 2.0
Roof Type Asphalt Shing
Lot Frontage 40.03
Lot Depth 110.7
Garage Yes
Building
Lot Description Urban, Hospital, Park, Place of Worship, Playground Nearby, Schools
Faces VINCENT ST / RYAN ST
Foundation Poured Concrete
Sewer Sewer (Municipal)
Water Municipal
Architectural Style Two Story
Structure Type Brick
New Construction No
Others
Senior Community No
Tax ID 713830189
Ownership Freehold/None

GET MORE INFORMATION





