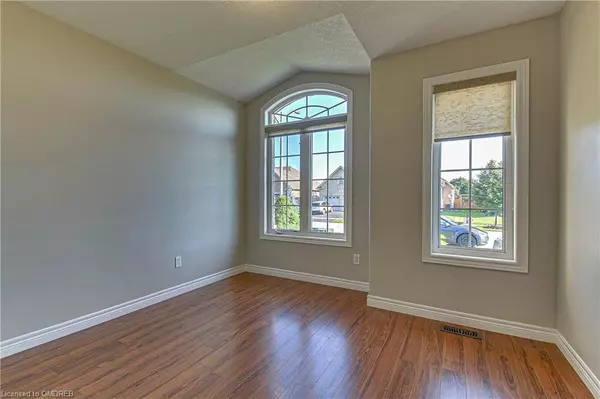
123 Coulas Crescent Waterford, ON N0E 1Y0
6 Beds
4 Baths
1,548 SqFt
UPDATED:
10/31/2024 01:40 PM
Key Details
Property Type Single Family Home
Sub Type Detached
Listing Status Active
Purchase Type For Sale
Square Footage 1,548 sqft
Price per Sqft $613
MLS Listing ID 40638394
Style Bungalow
Bedrooms 6
Full Baths 3
Half Baths 1
Abv Grd Liv Area 3,025
Originating Board Oakville
Annual Tax Amount $5,884
Property Description
Location
Province ON
County Norfolk
Area Waterford
Zoning A
Direction Thompson Rd E / Old Hwy 24
Rooms
Other Rooms Gazebo, Shed(s)
Basement Walk-Up Access, Full, Finished, Sump Pump
Kitchen 2
Interior
Interior Features Accessory Apartment, Auto Garage Door Remote(s), Built-In Appliances, In-Law Floorplan
Heating Forced Air, Natural Gas
Cooling Central Air
Fireplace No
Window Features Window Coverings
Appliance Water Heater Owned
Laundry Lower Level, Main Level
Exterior
Parking Features Attached Garage, Garage Door Opener, Asphalt, Built-In
Garage Spaces 2.0
Waterfront Description Access to Water,Lake/Pond
Roof Type Asphalt Shing
Lot Frontage 63.92
Lot Depth 147.1
Garage Yes
Building
Lot Description Urban, Rectangular, Arts Centre, Campground, Near Golf Course, Library, Park, Place of Worship, Playground Nearby, Public Parking, School Bus Route, Schools, Trails
Faces Thompson Rd E / Old Hwy 24
Foundation Concrete Perimeter
Sewer Sewer (Municipal)
Water Municipal
Architectural Style Bungalow
Structure Type Brick
New Construction No
Others
Senior Community No
Tax ID 502830448
Ownership Freehold/None

GET MORE INFORMATION





