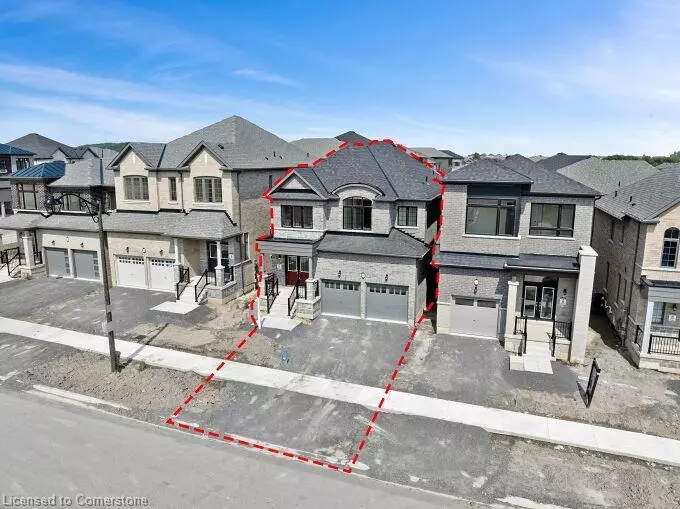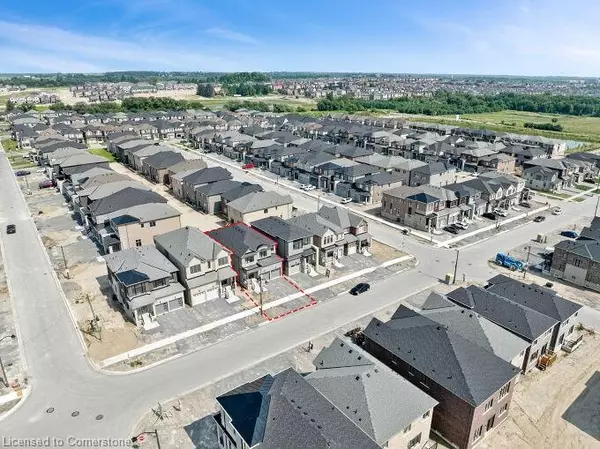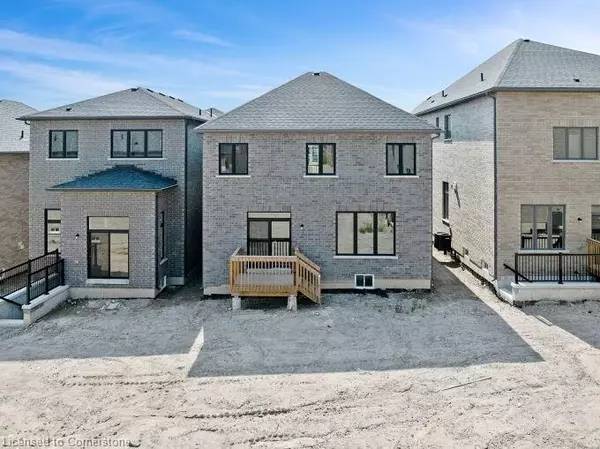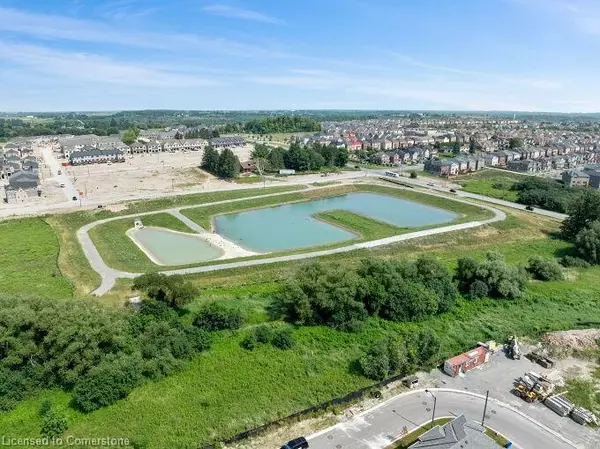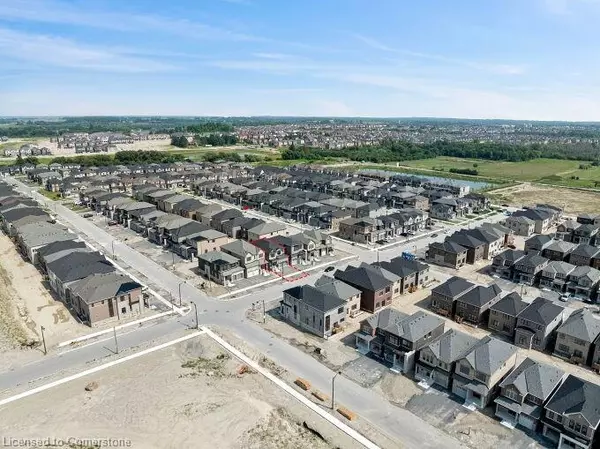2143 Hallandale Street Oshawa, ON L1H 8L7
5 Beds
4 Baths
2,800 SqFt
UPDATED:
09/26/2024 04:21 PM
Key Details
Property Type Single Family Home
Sub Type Detached
Listing Status Active
Purchase Type For Rent
Square Footage 2,800 sqft
MLS Listing ID 40637795
Style Two Story
Bedrooms 5
Full Baths 4
Abv Grd Liv Area 3,400
Originating Board Mississauga
Year Built 2024
Property Description
Concept Family Room With Fireplace. Fully Hardwood Floor Brick House. High 9 Feet
Ceiling, Main Level Office Room, Location! Location!! Brick Beautiful 5 Bedroom
House In North Oshawa. Open Concept Family Room With Fireplace. Fully Hardwood
Floor Brick House. High Ceiling Main Level Office Room. Living And Dining Room For
Formal Entertaining! Updated Eat-In Kitchen With Granite Countertops, Updated
Lighting. Master Suite Is A True Retreat, 2nd Studio Style Suite With Full Ensuite
Bath. Bedrooms With Large Closet And Windows. Large Foyer And Double Car Garage,
This Home Offers Impeccable Features & Finishes Throughout. Lots Of Upgrades from
the owner and Upgrades Sheet is Attached. Closer To University Of Oshawa.
Location
Province ON
County Durham
Area Oshawa
Zoning Residential
Direction Harmony Road North and Collin Road East
Rooms
Basement Partial, Partially Finished
Kitchen 1
Interior
Interior Features Floor Drains
Heating Forced Air, Natural Gas
Cooling Central Air
Fireplace No
Appliance Range, Dishwasher, Dryer, Microwave, Stove
Laundry In-Suite
Exterior
Parking Features Detached Garage, Built-In, Inside Entry
Garage Spaces 2.0
Roof Type Asphalt Shing
Lot Frontage 36.0
Lot Depth 105.0
Garage Yes
Building
Lot Description Urban, Airport, Business Centre, Highway Access, Hospital, Major Highway, School Bus Route, Schools, Shopping Nearby
Faces Harmony Road North and Collin Road East
Foundation Concrete Perimeter
Sewer Sewer (Municipal)
Water Municipal
Architectural Style Two Story
New Construction No
Schools
Elementary Schools Elsie Macgill Public School
High Schools Pierre Elliott Trudeau Public School
Others
Senior Community No
Ownership Freehold/None
GET MORE INFORMATION

