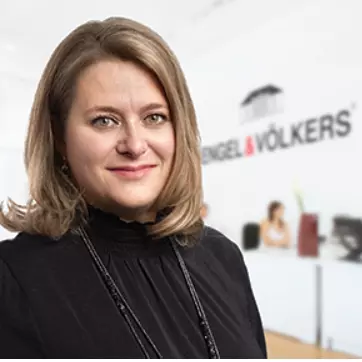
5109 River Road Niagara Falls, ON L2E 3G8
3 Beds
4 Baths
2,700 SqFt
UPDATED:
10/12/2024 08:26 PM
Key Details
Property Type Single Family Home
Sub Type Single Family Residence
Listing Status Active
Purchase Type For Sale
Square Footage 2,700 sqft
Price per Sqft $407
MLS Listing ID 40637008
Style Backsplit
Bedrooms 3
Full Baths 2
Half Baths 2
Abv Grd Liv Area 2,700
Originating Board Niagara
Year Built 1985
Annual Tax Amount $6,592
Property Description
Location
Province ON
County Niagara
Area Niagara Falls
Zoning R2
Direction corner of seneca and river rd- on the main turist track just north of rainbow bridge on niagara river
Rooms
Other Rooms Sauna
Basement Separate Entrance, Walk-Out Access, Full, Finished
Kitchen 1
Interior
Interior Features Auto Garage Door Remote(s), Sauna, Upgraded Insulation
Heating Forced Air, Natural Gas
Cooling Central Air
Fireplaces Number 1
Fireplaces Type Wood Burning
Fireplace Yes
Window Features Skylight(s)
Appliance Water Heater, Dishwasher, Dryer, Refrigerator, Stove, Washer
Laundry Laundry Room, Lower Level
Exterior
Exterior Feature Balcony, Canopy, Landscaped, Lawn Sprinkler System, Private Entrance
Garage Attached Garage, Garage Door Opener
Garage Spaces 1.5
Waterfront No
Waterfront Description River/Stream
View Y/N true
View River
Roof Type Tile
Handicap Access Multiple Entrances
Porch Deck
Lot Frontage 55.8
Lot Depth 119.0
Parking Type Attached Garage, Garage Door Opener
Garage Yes
Building
Lot Description Urban, Irregular Lot, Public Transit, View from Escarpment, Other
Faces corner of seneca and river rd- on the main turist track just north of rainbow bridge on niagara river
Foundation Concrete Block, Poured Concrete
Sewer Sewer (Municipal)
Water Municipal
Architectural Style Backsplit
Structure Type Stucco
New Construction No
Others
Senior Community No
Tax ID 643420428
Ownership Freehold/None

GET MORE INFORMATION





