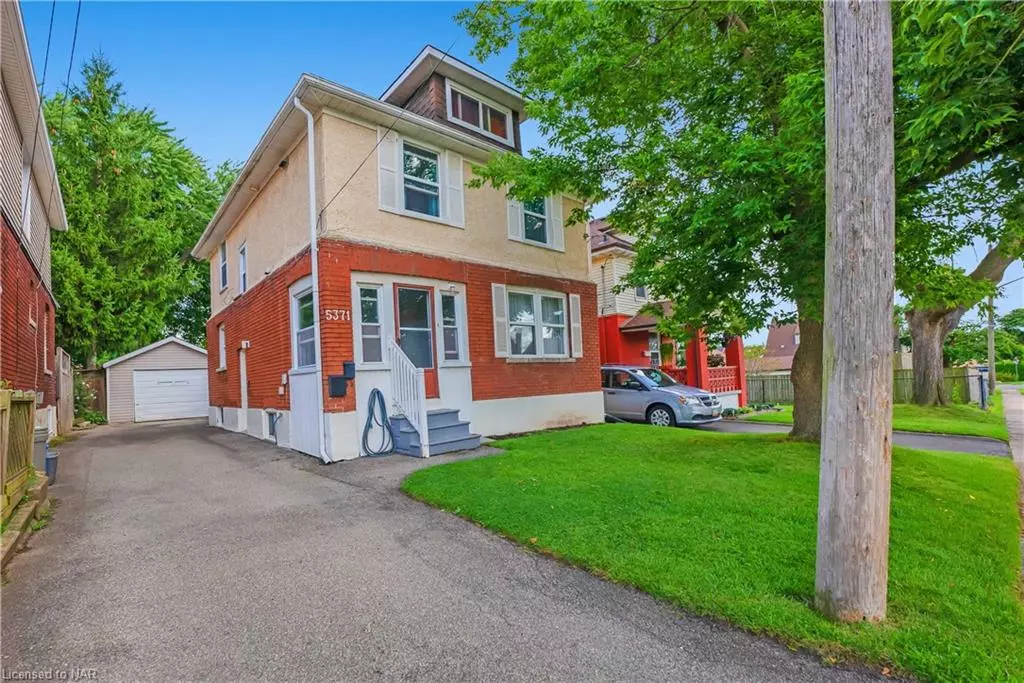
5371 Huron Street Niagara Falls, ON L2E 2K5
3 Beds
2 Baths
1,400 SqFt
UPDATED:
10/12/2024 08:25 PM
Key Details
Property Type Single Family Home
Sub Type Detached
Listing Status Active
Purchase Type For Sale
Square Footage 1,400 sqft
Price per Sqft $357
MLS Listing ID 40636193
Style Two Story
Bedrooms 3
Full Baths 2
Abv Grd Liv Area 1,400
Originating Board Niagara
Annual Tax Amount $2,500
Property Description
Location
Province ON
County Niagara
Area Niagara Falls
Zoning R2
Direction STANLEY AVENUE TO HURON STREET
Rooms
Basement Full, Unfinished
Kitchen 2
Interior
Interior Features Accessory Apartment, In-Law Floorplan
Heating Forced Air, Natural Gas
Cooling None
Fireplace No
Appliance Water Heater Owned, Dishwasher, Hot Water Tank Owned, Refrigerator, Stove
Laundry In Basement
Exterior
Garage Detached Garage, Asphalt
Garage Spaces 1.5
Waterfront No
Roof Type Asphalt Shing
Lot Frontage 35.0
Lot Depth 89.0
Parking Type Detached Garage, Asphalt
Garage Yes
Building
Lot Description Rural, Public Transit
Faces STANLEY AVENUE TO HURON STREET
Foundation Poured Concrete
Sewer Sewer (Municipal)
Water Municipal
Architectural Style Two Story
Structure Type Stucco
New Construction No
Others
Senior Community No
Tax ID 643320174
Ownership Freehold/None

GET MORE INFORMATION





