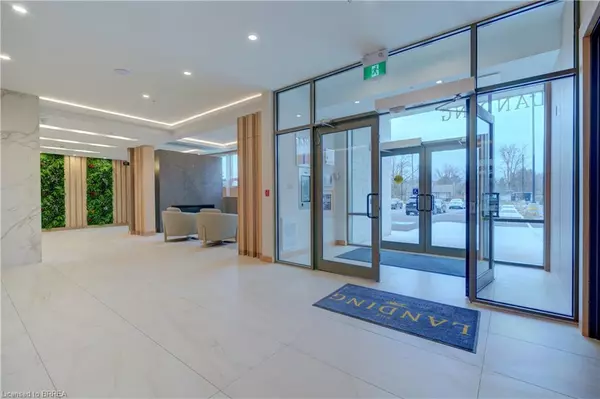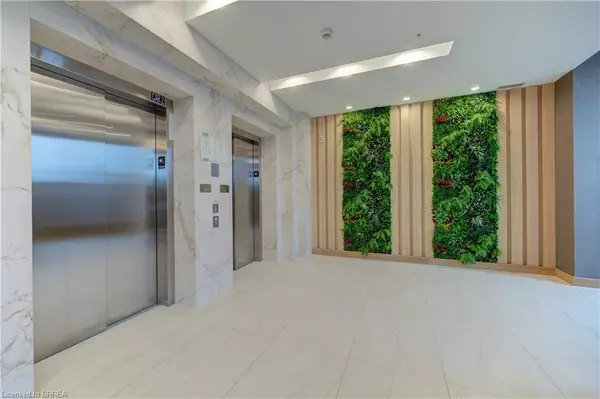34 Norman Street #110 Brantford, ON N3R 2Y1
2 Beds
2 Baths
945 SqFt
UPDATED:
09/26/2024 04:15 PM
Key Details
Property Type Condo
Sub Type Condo/Apt Unit
Listing Status Active
Purchase Type For Sale
Square Footage 945 sqft
Price per Sqft $581
MLS Listing ID 40624349
Style 1 Storey/Apt
Bedrooms 2
Full Baths 2
HOA Fees $400/mo
HOA Y/N Yes
Abv Grd Liv Area 945
Originating Board Brantford
Annual Tax Amount $2,561
Property Description
Location
Province ON
County Brantford
Area 2010 - Brierpark/Greenbrier
Zoning RHD-26
Direction Fairview Drive
Rooms
Kitchen 1
Interior
Interior Features None
Heating Electric, Forced Air
Cooling Wall Unit(s)
Fireplace No
Appliance Built-in Microwave, Dishwasher, Dryer, Refrigerator, Stove, Washer
Laundry In-Suite
Exterior
Roof Type Flat,Tile
Porch Enclosed
Garage No
Building
Lot Description Urban, Highway Access, Hospital, Landscaped, Major Highway, Park, Place of Worship, Playground Nearby, Public Transit, Schools, Shopping Nearby
Faces Fairview Drive
Sewer Sewer (Municipal)
Water Municipal
Architectural Style 1 Storey/Apt
Structure Type Stucco,Wood Siding
New Construction Yes
Others
Senior Community No
Ownership Condominium
GET MORE INFORMATION





