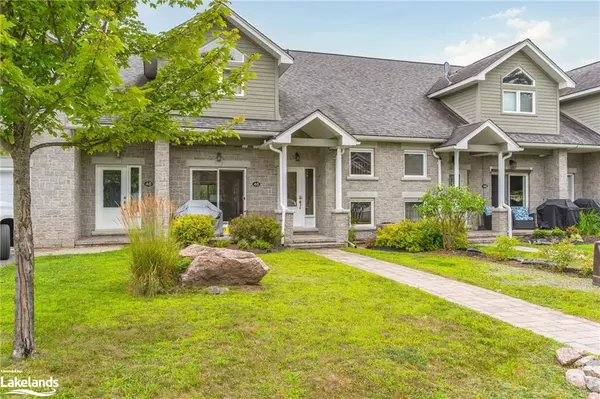
46 Webb Circle Haliburton, ON K0M 1S0
3 Beds
4 Baths
1,908 SqFt
UPDATED:
11/18/2024 07:51 PM
Key Details
Property Type Townhouse
Sub Type Row/Townhouse
Listing Status Active
Purchase Type For Sale
Square Footage 1,908 sqft
Price per Sqft $366
MLS Listing ID 40624712
Style Two Story
Bedrooms 3
Full Baths 2
Half Baths 2
HOA Fees $410/mo
HOA Y/N Yes
Abv Grd Liv Area 2,636
Originating Board The Lakelands
Annual Tax Amount $4,235
Property Description
Location
Province ON
County Haliburton
Area Dysart Et Al
Zoning RS-3
Direction Cty Rd 21 to Wigamog Rd to Webb Circle to sign
Rooms
Basement Walk-Out Access, Full, Finished
Kitchen 1
Interior
Interior Features High Speed Internet, Air Exchanger, Built-In Appliances, Elevator
Heating Forced Air-Propane
Cooling Central Air
Fireplaces Type Family Room, Propane
Fireplace Yes
Appliance Instant Hot Water, Dishwasher, Dryer, Refrigerator, Stove, Washer
Laundry Lower Level
Exterior
Exterior Feature Balcony, Year Round Living
Parking Features Attached Garage
Garage Spaces 2.0
Utilities Available Cell Service, Electricity Connected, Phone Available
Waterfront Description Lake,Waterfront Community,South,Other,Lake Privileges
Roof Type Shingle
Porch Enclosed, Juliette, Patio
Garage Yes
Building
Lot Description Rural, Beach, Near Golf Course, School Bus Route, Schools, Shopping Nearby
Faces Cty Rd 21 to Wigamog Rd to Webb Circle to sign
Sewer Sewer (Municipal)
Water Community Well
Architectural Style Two Story
Structure Type Brick,Wood Siding
New Construction No
Others
HOA Fee Include Common Elements,Maintenance Grounds,Property Management Fees,Snow Removal,Water
Senior Community No
Tax ID 398030009
Ownership Condominium

GET MORE INFORMATION





