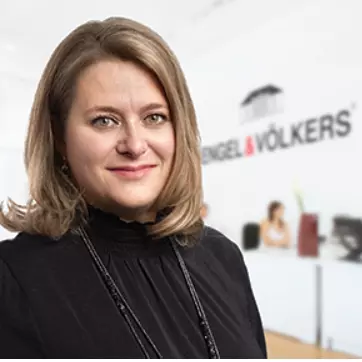
28 Radford Avenue Fort Erie, ON L2A 5H5
3 Beds
3 Baths
2,079 SqFt
UPDATED:
09/26/2024 04:21 PM
Key Details
Property Type Single Family Home
Sub Type Detached
Listing Status Active
Purchase Type For Sale
Square Footage 2,079 sqft
Price per Sqft $336
MLS Listing ID 40636070
Style Two Story
Bedrooms 3
Full Baths 2
Half Baths 1
Abv Grd Liv Area 2,264
Originating Board Barrie
Annual Tax Amount $2,709
Property Description
Location
Province ON
County Niagara
Area Fort Erie
Zoning R2
Direction Lakeshore Rd & Dominion Rd
Rooms
Basement Full, Partially Finished, Sump Pump
Kitchen 1
Interior
Heating Forced Air
Cooling Central Air
Fireplaces Number 1
Fireplace Yes
Appliance Water Heater
Exterior
Garage Attached Garage
Garage Spaces 1.0
Waterfront No
Waterfront Description River/Stream
Roof Type Asphalt Shing
Lot Frontage 55.15
Lot Depth 120.24
Parking Type Attached Garage
Garage Yes
Building
Lot Description Urban, Arts Centre, Beach, Business Centre, Highway Access, Public Transit, Schools, Shopping Nearby
Faces Lakeshore Rd & Dominion Rd
Foundation Concrete Perimeter
Sewer Sewer (Municipal)
Water Municipal-Metered
Architectural Style Two Story
Structure Type Vinyl Siding
New Construction No
Others
Senior Community No
Tax ID 642150251
Ownership Freehold/None

GET MORE INFORMATION





