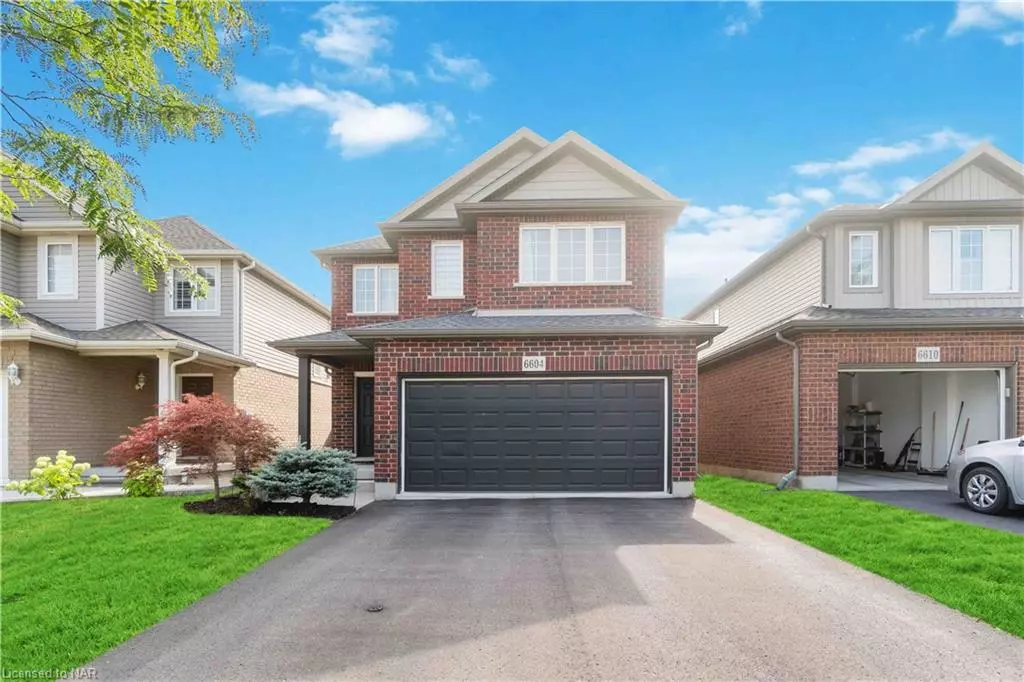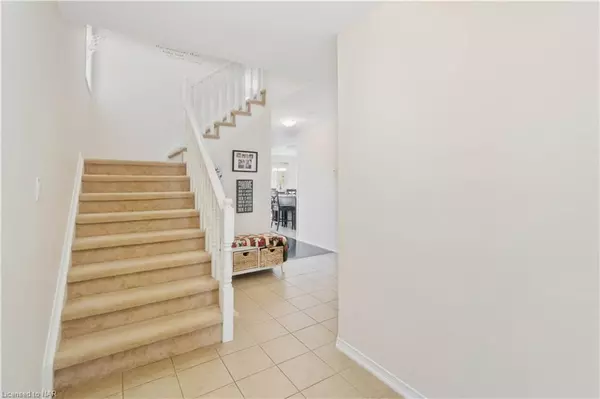
6604 Mary Drive Drive Niagara Falls, ON L2H 0B5
3 Beds
4 Baths
1,769 SqFt
UPDATED:
10/24/2024 04:07 AM
Key Details
Property Type Single Family Home
Sub Type Detached
Listing Status Active
Purchase Type For Sale
Square Footage 1,769 sqft
Price per Sqft $452
MLS Listing ID 40632018
Style Two Story
Bedrooms 3
Full Baths 3
Half Baths 1
Abv Grd Liv Area 1,769
Originating Board Niagara
Annual Tax Amount $5,222
Property Description
The main floor boasts a beautifully designed kitchen, complete with an abundance of cabinetry, making it a culinary enthusiast’s delight. Cozy dinette area and a welcoming great room, perfect for both relaxing and entertaining. You'll appreciate the practicality of the main floor laundry, adding ease to your daily routine.
Upstairs, the home features generously sized bedrooms and loft area that offer comfort and privacy. Each room is filled with natural light, enhancing the tranquil atmosphere of this lovely abode.
The finished basement provides additional living space, ideal for a home office, playroom, or entertainment area. It’s versatile and ready to adapt to your lifestyle needs.
Step outside to discover your own private oasis. The fenced yard offers a safe space for children and pets, while the outdoor entertaining area is perfect for hosting summer gatherings or simply enjoying a quiet evening under the stars.
This home combines convenience, style, and functionality, making it the perfect choice for anyone looking to settle in the vibrant Niagara Falls community. Don’t miss your chance to experience the best in comfortable, contemporary living—schedule your viewing today!
Location
Province ON
County Niagara
Area Niagara Falls
Zoning R3
Direction Milomir Street or Glavcic Drive to Mary Drive
Rooms
Basement Full, Finished
Kitchen 1
Interior
Interior Features None
Heating Forced Air, Natural Gas
Cooling Central Air
Fireplace No
Window Features Window Coverings
Appliance Dishwasher, Dryer, Refrigerator, Stove, Washer
Exterior
Garage Attached Garage
Garage Spaces 2.0
Waterfront No
Roof Type Asphalt Shing
Lot Frontage 32.48
Lot Depth 114.83
Parking Type Attached Garage
Garage Yes
Building
Lot Description Urban, Highway Access, Playground Nearby, Public Transit, Schools, Shopping Nearby
Faces Milomir Street or Glavcic Drive to Mary Drive
Foundation Poured Concrete
Sewer Sewer (Municipal)
Water Municipal-Metered
Architectural Style Two Story
Structure Type Brick,Vinyl Siding
New Construction No
Others
Senior Community No
Tax ID 642642108
Ownership Freehold/None

GET MORE INFORMATION





