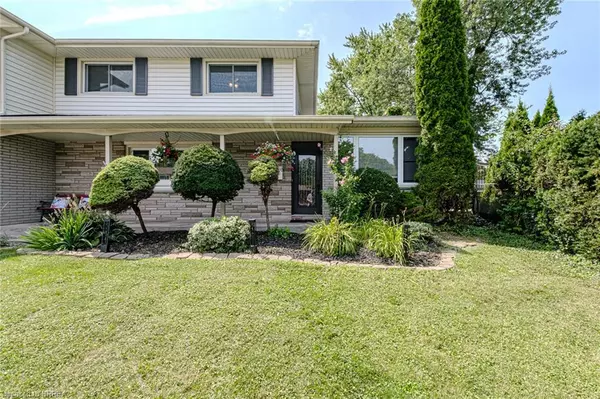
7128 Mcgill Street Niagara Falls, ON L2J 1M3
5 Beds
4 Baths
2,900 SqFt
UPDATED:
10/16/2024 04:46 PM
Key Details
Property Type Single Family Home
Sub Type Detached
Listing Status Active Under Contract
Purchase Type For Sale
Square Footage 2,900 sqft
Price per Sqft $275
MLS Listing ID 40629333
Style Two Story
Bedrooms 5
Full Baths 3
Half Baths 1
Abv Grd Liv Area 2,900
Originating Board Brantford
Year Built 1965
Annual Tax Amount $6,600
Property Description
Location
Province ON
County Niagara
Area Niagara Falls
Zoning R1B
Direction QEW to Thorold Stone Rd turn left on Dorchester followed by left on to McGill.
Rooms
Basement Full, Partially Finished
Kitchen 1
Interior
Interior Features High Speed Internet
Heating Forced Air, Natural Gas
Cooling Central Air
Fireplaces Type Gas, Wood Burning
Fireplace Yes
Appliance Water Heater Owned, Dishwasher, Dryer, Microwave, Refrigerator, Stove, Washer
Laundry In-Suite, Laundry Closet, Upper Level
Exterior
Garage Attached Garage
Garage Spaces 2.0
Fence Full, Fence - Partial
Pool In Ground
Waterfront No
Roof Type Asphalt Shing
Lot Frontage 72.16
Lot Depth 130.3
Parking Type Attached Garage
Garage Yes
Building
Lot Description Urban, Near Golf Course, Highway Access, Hospital, Library, Major Highway, Park, Playground Nearby, Public Parking, Public Transit, Rail Access, School Bus Route, Schools, Shopping Nearby, Trails
Faces QEW to Thorold Stone Rd turn left on Dorchester followed by left on to McGill.
Foundation Poured Concrete
Sewer Sewer (Municipal)
Water Municipal
Architectural Style Two Story
Structure Type Other
New Construction No
Others
Senior Community No
Tax ID 642910126
Ownership Freehold/None

GET MORE INFORMATION





