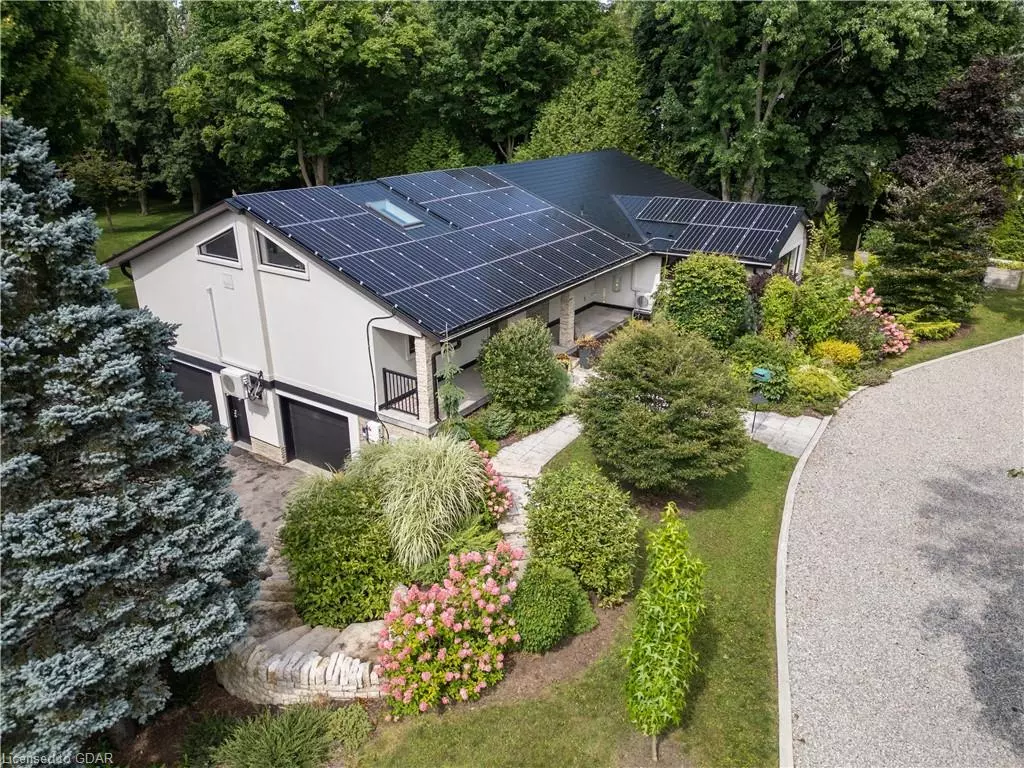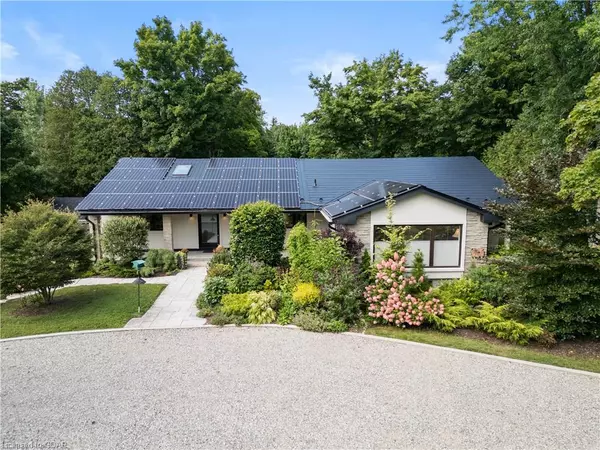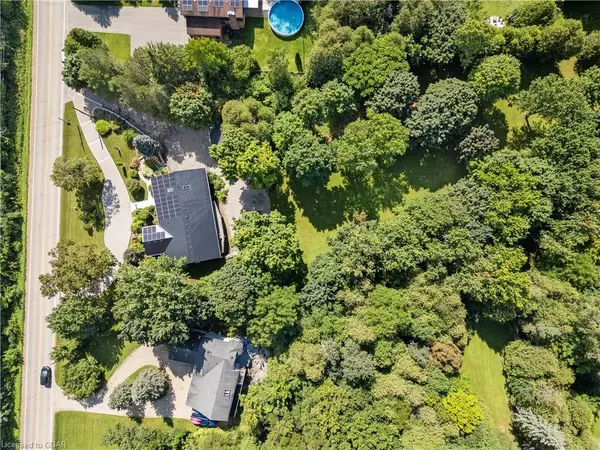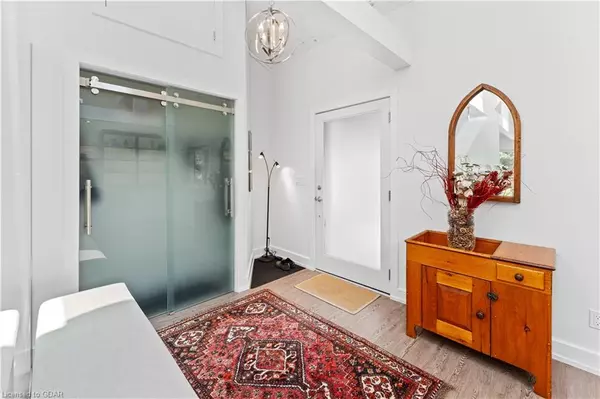
585 Orangeville Road Fergus, ON N1M 1T9
4 Beds
3 Baths
2,427 SqFt
UPDATED:
09/26/2024 04:18 PM
Key Details
Property Type Single Family Home
Sub Type Detached
Listing Status Active
Purchase Type For Sale
Square Footage 2,427 sqft
Price per Sqft $947
MLS Listing ID 40629630
Style Bungalow
Bedrooms 4
Full Baths 3
Abv Grd Liv Area 2,427
Originating Board Guelph & District
Annual Tax Amount $10,864
Lot Size 1.550 Acres
Acres 1.55
Property Description
Location
Province ON
County Wellington
Area Centre Wellington
Zoning Residential
Direction Between Scotland & Wellington Rd 18
Rooms
Basement Walk-Out Access, Full, Finished
Kitchen 1
Interior
Interior Features High Speed Internet, Auto Garage Door Remote(s)
Heating Radiant, Other
Cooling Wall Unit(s)
Fireplaces Number 1
Fireplaces Type Living Room
Fireplace Yes
Appliance Water Heater Owned, Water Softener
Laundry In-Suite, Main Level
Exterior
Exterior Feature Fishing, Landscaped, Privacy, Storage Buildings, Year Round Living
Parking Features Attached Garage, Circular
Garage Spaces 2.0
Utilities Available Electricity Connected, Garbage/Sanitary Collection, Recycling Pickup, Phone Connected
Waterfront Description River,Direct Waterfront,River Front
Roof Type Metal
Porch Deck
Lot Frontage 214.51
Lot Depth 500.96
Garage Yes
Building
Lot Description Urban, Pie Shaped Lot, Arts Centre, Campground, Near Golf Course, Hospital, Library, Park, Place of Worship, Quiet Area, Schools
Faces Between Scotland & Wellington Rd 18
Foundation Poured Concrete
Sewer Septic Tank
Water Well
Architectural Style Bungalow
Structure Type Stucco
New Construction No
Others
Senior Community No
Tax ID 713770029
Ownership Freehold/None

GET MORE INFORMATION





