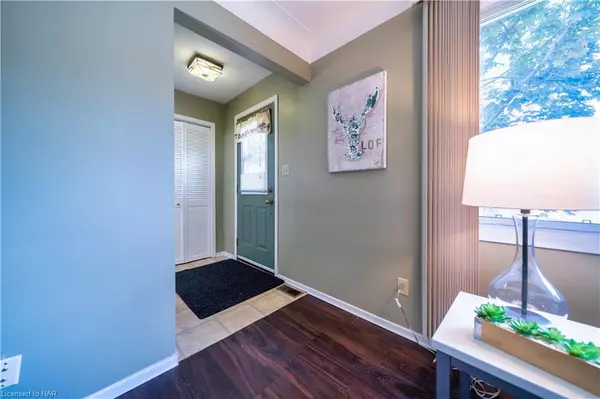
6820 Wilinger Street Niagara Falls, ON L2J 2B3
3 Beds
2 Baths
1,019 SqFt
UPDATED:
09/26/2024 04:19 PM
Key Details
Property Type Single Family Home
Sub Type Detached
Listing Status Active
Purchase Type For Sale
Square Footage 1,019 sqft
Price per Sqft $587
MLS Listing ID 40630047
Style Bungalow
Bedrooms 3
Full Baths 2
Abv Grd Liv Area 1,019
Originating Board Niagara
Year Built 1968
Annual Tax Amount $3,742
Property Description
Location
Province ON
County Niagara
Area Niagara Falls
Zoning R1C, R2
Direction Dorchester to Willinger
Rooms
Basement Separate Entrance, Walk-Up Access, Full, Finished
Kitchen 1
Interior
Interior Features Other
Heating Forced Air, Natural Gas
Cooling Central Air
Fireplace No
Appliance Dishwasher, Dryer, Microwave, Refrigerator, Stove, Washer
Laundry In Basement
Exterior
Garage Detached Garage, Concrete
Garage Spaces 2.0
Fence Full
Waterfront No
Roof Type Asphalt Shing
Porch Patio
Lot Frontage 50.56
Lot Depth 122.13
Parking Type Detached Garage, Concrete
Garage Yes
Building
Lot Description Urban, Rectangular, Park, Quiet Area, School Bus Route, Schools
Faces Dorchester to Willinger
Foundation Concrete Block
Sewer Sewer (Municipal)
Water Municipal
Architectural Style Bungalow
New Construction No
Schools
Elementary Schools Mary Ward | Martha Cullimore
High Schools An Myer | St Paul
Others
Senior Community No
Tax ID 642840028
Ownership Freehold/None

GET MORE INFORMATION





