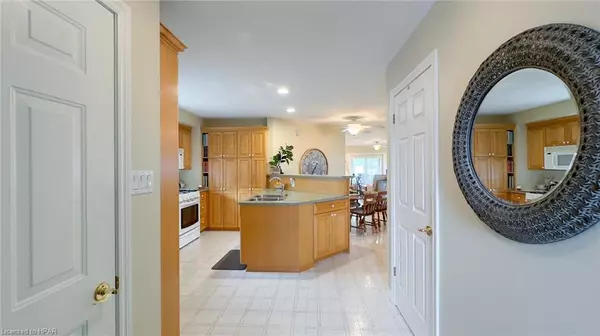
301 Bethune Crescent Goderich, ON N7A 4M6
3 Beds
3 Baths
1,220 SqFt
UPDATED:
11/29/2024 02:08 PM
Key Details
Property Type Single Family Home
Sub Type Detached
Listing Status Active Under Contract
Purchase Type For Sale
Square Footage 1,220 sqft
Price per Sqft $770
MLS Listing ID 40627129
Style Bungalow
Bedrooms 3
Full Baths 3
Abv Grd Liv Area 2,220
Originating Board Huron Perth
Year Built 2001
Annual Tax Amount $6,933
Lot Size 10,454 Sqft
Acres 0.24
Property Description
Location
Province ON
County Huron
Area Goderich Town
Zoning R1-1-H
Direction Follow Eldon St to Bethune Cres.
Rooms
Basement Full, Finished
Kitchen 1
Interior
Interior Features High Speed Internet, Central Vacuum, Auto Garage Door Remote(s), Built-In Appliances, Ceiling Fan(s), Floor Drains
Heating Natural Gas, Gas Hot Water
Cooling None
Fireplaces Type Family Room, Gas
Fireplace Yes
Window Features Window Coverings
Appliance Instant Hot Water, Built-in Microwave, Dishwasher, Dryer, Gas Stove, Refrigerator, Washer
Laundry Main Level
Exterior
Exterior Feature Lighting
Parking Features Attached Garage, Garage Door Opener, Concrete
Garage Spaces 1.0
Utilities Available Cable Connected, Cell Service, Electricity Connected, Garbage/Sanitary Collection, Natural Gas Connected, Recycling Pickup, Street Lights, Phone Connected, Underground Utilities
Waterfront Description Lake,Waterfront Community,Stairs to Waterfront,Lake/Pond
View Y/N true
View Lake
Roof Type Asphalt Shing
Porch Patio
Lot Frontage 21.0
Garage Yes
Building
Lot Description Urban, Irregular Lot, Airport, Ample Parking, Arts Centre, Beach, Business Centre, Campground, Dog Park, City Lot, Near Golf Course, Hospital, Landscaped, Library, Marina, Open Spaces, Park, Place of Worship, Playground Nearby, Public Parking, Rec./Community Centre, School Bus Route, Schools, Shopping Nearby
Faces Follow Eldon St to Bethune Cres.
Foundation Poured Concrete
Sewer Sewer (Municipal)
Water Municipal
Architectural Style Bungalow
Structure Type Brick,Hardboard,Vinyl Siding
New Construction No
Schools
Elementary Schools Gps, St.Mary'S
High Schools Gdci, St.Anne'S
Others
HOA Fee Include Grass Cutting snow Removal use Of Clubhouse
Senior Community No
Tax ID 413640045
Ownership Freehold/None

GET MORE INFORMATION





