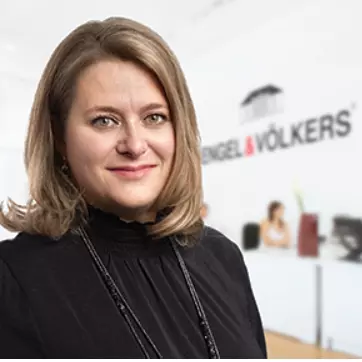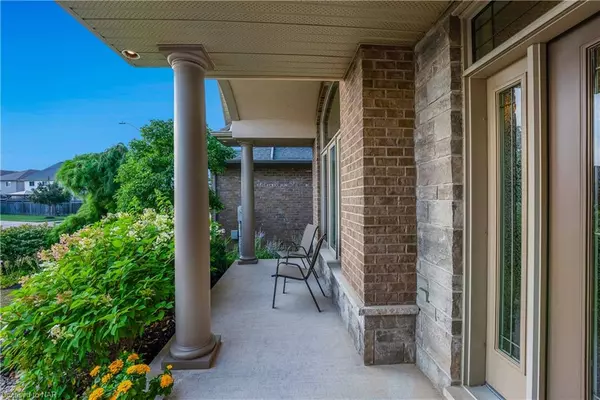
7178 St Michael Avenue Niagara Falls, ON L2H 3N5
4 Beds
4 Baths
2,897 SqFt
UPDATED:
10/12/2024 08:16 PM
Key Details
Property Type Single Family Home
Sub Type Detached
Listing Status Active
Purchase Type For Sale
Square Footage 2,897 sqft
Price per Sqft $393
MLS Listing ID 40628927
Style Two Story
Bedrooms 4
Full Baths 3
Half Baths 1
Abv Grd Liv Area 3,999
Originating Board Niagara
Year Built 2009
Annual Tax Amount $7,837
Property Description
Location
Province ON
County Niagara
Area Niagara Falls
Zoning R1E
Direction MCLEOD ROAD
Rooms
Basement Full, Finished, Sump Pump
Kitchen 1
Interior
Interior Features Auto Garage Door Remote(s), Central Vacuum, Steam Room
Heating Forced Air, Natural Gas
Cooling Central Air
Fireplace No
Appliance Water Heater, Dishwasher, Dryer, Gas Stove, Range Hood, Refrigerator, Stove, Washer
Exterior
Garage Attached Garage, Garage Door Opener
Garage Spaces 2.0
Waterfront No
Roof Type Fiberglass
Lot Frontage 49.21
Lot Depth 137.12
Parking Type Attached Garage, Garage Door Opener
Garage Yes
Building
Lot Description Urban, Near Golf Course, Highway Access, Library, Park, Place of Worship, Playground Nearby, Public Parking, Public Transit, Regional Mall, School Bus Route, Schools, Shopping Nearby
Faces MCLEOD ROAD
Foundation Concrete Perimeter
Sewer Sewer (Municipal)
Water Municipal
Architectural Style Two Story
Structure Type Stone,Stucco
New Construction No
Others
Senior Community No
Tax ID 642641016
Ownership Freehold/None

GET MORE INFORMATION





