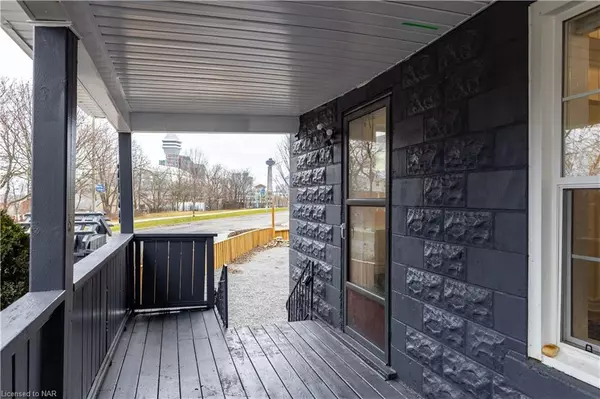
5463 Palmer Avenue Niagara Falls, ON L2E 3V2
3 Beds
2 Baths
1,150 SqFt
UPDATED:
10/21/2024 04:05 PM
Key Details
Property Type Single Family Home
Sub Type Detached
Listing Status Active Under Contract
Purchase Type For Sale
Square Footage 1,150 sqft
Price per Sqft $578
MLS Listing ID 40626845
Style Two Story
Bedrooms 3
Full Baths 1
Half Baths 1
Abv Grd Liv Area 1,150
Originating Board Niagara
Year Built 1910
Annual Tax Amount $2,256
Property Description
perfectly positioned for growth in value and income. Nestled within walking distance (Less than 10 minute
walking) of Niagara's famous spots (think Casino Niagara and the breathtaking Falls), plus close to the GO
station and the new Niagara Falls University, which has already commenced its first courses. This property
enjoys proximity to upcoming city-approved residential condo projects, promising further growth potential.
Enjoy a two-story layout featuring a cozy living room, three bedrooms, and 1.5 baths. The kitchen shines with
stainless steel appliances, and natural light floods the home through large windows. Vinyl flooring throughout
adds modern flair. This property, offering mid to long-term rental prospects, comes fully furnished (TV system
not included), ready for immediate move-in. Don’t miss your chance—come see it today!
Location
Province ON
County Niagara
Area Niagara Falls
Zoning R2
Direction Victoria to Palmer
Rooms
Basement Partial, Unfinished
Kitchen 1
Interior
Interior Features Built-In Appliances
Heating Forced Air, Natural Gas
Cooling Central Air
Fireplace No
Appliance Oven, Built-in Microwave, Dishwasher, Dryer, Microwave, Range Hood, Refrigerator, Stove, Washer
Laundry In Basement
Exterior
Garage Detached Garage, Asphalt
Garage Spaces 1.0
Waterfront No
Waterfront Description River/Stream
View Y/N true
View City, Downtown, Skyline
Roof Type Asphalt Shing
Lot Frontage 47.0
Lot Depth 75.0
Parking Type Detached Garage, Asphalt
Garage Yes
Building
Lot Description Urban, Irregular Lot, Corner Lot, City Lot, Highway Access, Major Highway, Playground Nearby, Public Transit, Rec./Community Centre, Schools, Shopping Nearby, Trails, Other
Faces Victoria to Palmer
Foundation Unknown
Sewer Sewer (Municipal)
Water Municipal
Architectural Style Two Story
New Construction No
Others
Senior Community No
Tax ID 643420256
Ownership Freehold/None

GET MORE INFORMATION





