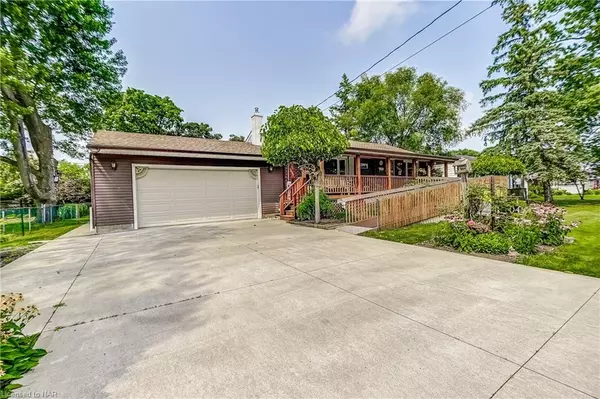
1404 Orchard Avenue Fort Erie, ON L2A 3E6
3 Beds
3 Baths
1,460 SqFt
UPDATED:
10/25/2024 07:28 PM
Key Details
Property Type Single Family Home
Sub Type Detached
Listing Status Active
Purchase Type For Sale
Square Footage 1,460 sqft
Price per Sqft $410
MLS Listing ID 40625218
Style Bungalow
Bedrooms 3
Full Baths 2
Half Baths 1
Abv Grd Liv Area 2,400
Originating Board Niagara
Annual Tax Amount $3,692
Property Description
Location
Province ON
County Niagara
Area Fort Erie
Zoning R1
Direction GARRISON RD TO FERNDALE RD TO ORCHARD AVE
Rooms
Basement Full, Partially Finished, Sump Pump
Kitchen 1
Interior
Interior Features Auto Garage Door Remote(s), Ceiling Fan(s)
Heating Forced Air, Natural Gas
Cooling Central Air
Fireplace No
Window Features Window Coverings
Appliance Dishwasher, Dryer, Gas Oven/Range, Refrigerator, Washer
Laundry Main Level
Exterior
Garage Attached Garage, Garage Door Opener, Concrete
Garage Spaces 2.0
Waterfront No
Roof Type Asphalt Shing
Handicap Access Ramps, Shower Stall
Porch Patio, Porch
Lot Frontage 80.0
Lot Depth 125.0
Parking Type Attached Garage, Garage Door Opener, Concrete
Garage Yes
Building
Lot Description Urban, Highway Access, Park, Place of Worship, Playground Nearby, School Bus Route, Schools, Shopping Nearby
Faces GARRISON RD TO FERNDALE RD TO ORCHARD AVE
Foundation Concrete Block
Sewer Sewer (Municipal)
Water Municipal
Architectural Style Bungalow
Structure Type Brick Veneer,Metal/Steel Siding,Vinyl Siding
New Construction No
Others
Senior Community No
Tax ID 644690045
Ownership Freehold/None

GET MORE INFORMATION





