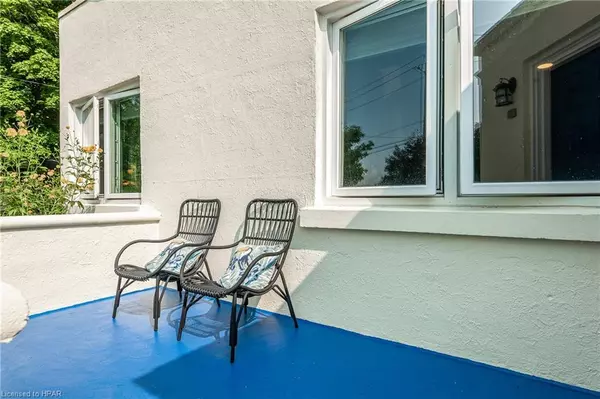
341 Elizabeth Street St. Marys, ON N4X 1B4
2 Beds
3 Baths
1,334 SqFt
UPDATED:
12/07/2024 05:16 AM
Key Details
Property Type Single Family Home
Sub Type Detached
Listing Status Active
Purchase Type For Sale
Square Footage 1,334 sqft
Price per Sqft $468
MLS Listing ID 40623394
Style Bungalow
Bedrooms 2
Full Baths 2
Half Baths 1
Abv Grd Liv Area 1,334
Originating Board Huron Perth
Year Built 1946
Annual Tax Amount $3,143
Lot Size 7,535 Sqft
Acres 0.173
Property Description
Location
Province ON
County Perth
Area St. Marys
Zoning R3
Direction From James Street South, turn East onto Elizabeth Street, property is on the North Side
Rooms
Basement Full, Partially Finished, Sump Pump
Kitchen 1
Interior
Interior Features Auto Garage Door Remote(s), Ceiling Fan(s), In-law Capability
Heating Fireplace-Gas, Gas Hot Water, Radiant Floor
Cooling Other
Fireplaces Number 2
Fireplaces Type Electric, Gas
Fireplace Yes
Window Features Window Coverings
Appliance Instant Hot Water, Water Heater Owned, Water Softener, Dishwasher, Dryer, Microwave, Refrigerator, Stove, Washer
Laundry Main Level
Exterior
Exterior Feature Awning(s), Landscaped
Parking Features Attached Garage, Garage Door Opener, Concrete
Garage Spaces 1.0
Fence Full
Utilities Available Cable Available, Cell Service, Electricity Connected, Fibre Optics, Garbage/Sanitary Collection, High Speed Internet Avail, Natural Gas Connected, Recycling Pickup, Phone Available
View Y/N true
View Park/Greenbelt
Roof Type Rolled/Hot Mop,Shingle,Tar/Gravel
Porch Deck, Porch
Lot Frontage 50.0
Lot Depth 150.0
Garage Yes
Building
Lot Description Urban, Rectangular, City Lot, Landscaped, Park, Playground Nearby, Rec./Community Centre, Schools, Shopping Nearby, Trails
Faces From James Street South, turn East onto Elizabeth Street, property is on the North Side
Foundation Poured Concrete
Sewer Sewer (Municipal)
Water Municipal-Metered
Architectural Style Bungalow
Structure Type Stucco
New Construction No
Schools
Elementary Schools Little Falls P.S., Holy Name Of Mary Catholic School
High Schools St. Marys D.C.V.I., St. Michael Catholic Secondary School
Others
Senior Community No
Tax ID 532500093
Ownership Freehold/None

GET MORE INFORMATION





