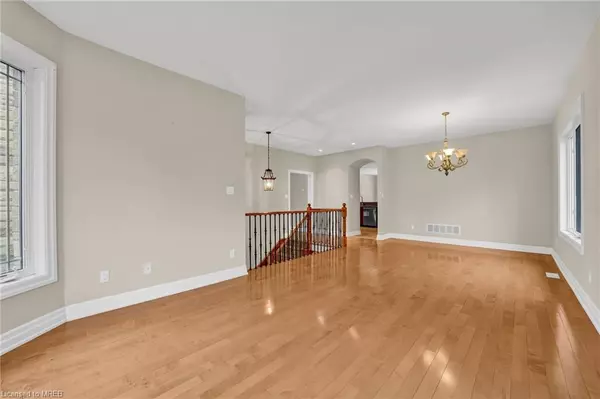
88 41st Street S Wasaga Beach, ON L9Z 1Z7
7 Beds
3 Baths
2,150 SqFt
UPDATED:
10/12/2024 08:01 PM
Key Details
Property Type Single Family Home
Sub Type Detached
Listing Status Active
Purchase Type For Sale
Square Footage 2,150 sqft
Price per Sqft $464
MLS Listing ID 40622479
Style Bungalow Raised
Bedrooms 7
Full Baths 3
Abv Grd Liv Area 4,150
Originating Board Mississauga
Annual Tax Amount $5,100
Property Description
Location
Province ON
County Simcoe County
Area Wasaga Beach
Zoning R1
Direction Mosley St/ 41st St S
Rooms
Basement Full, Finished
Kitchen 2
Interior
Interior Features In-Law Floorplan
Heating Forced Air, Natural Gas
Cooling Central Air
Fireplaces Type Family Room
Fireplace Yes
Appliance Water Heater
Laundry Inside, Main Level
Exterior
Exterior Feature Controlled Entry, Landscaped, Privacy, Private Entrance, Recreational Area
Parking Features Attached Garage, Inside Entry, Paver Block
Garage Spaces 2.0
Waterfront Description Lake/Pond
View Y/N true
View Clear, Garden, Panoramic, Trees/Woods
Roof Type Asphalt Shing
Porch Deck, Patio, Porch
Lot Frontage 75.46
Lot Depth 180.0
Garage Yes
Building
Lot Description Urban, Highway Access, Landscaped, Open Spaces, Park, Playground Nearby, Public Parking, Quiet Area, Schools
Faces Mosley St/ 41st St S
Foundation Poured Concrete
Sewer Sewer (Municipal)
Water Municipal-Metered
Architectural Style Bungalow Raised
Structure Type Stone
New Construction No
Others
Senior Community No
Tax ID 583160118
Ownership Freehold/None

GET MORE INFORMATION





